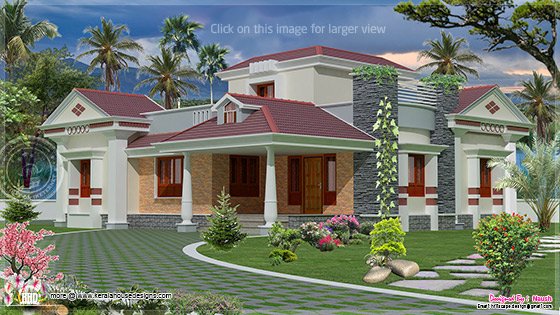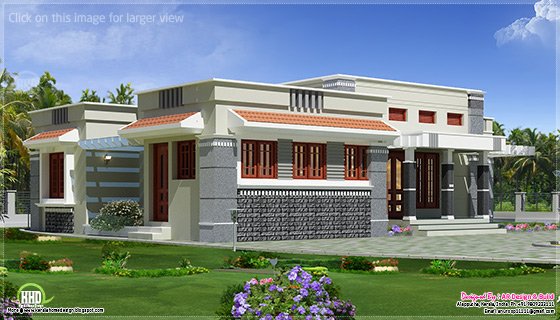
Facilities and sq.ft. details
Total area: 1818 sq.ft.
First floor: 274 sq.ft.
Ground floor: 2092 sq.ft.
Facilities in this home
- Ground Floor bedroom - 2
- bathroom - 3
- Porch
- Sit out
- Living
- Dining
- Bedroom
- Family Hall
- Store room
- Bathroom
- Kitchen
- Open Terrace
Designer : Noush
Email:hillscape.design@gmail.com

















