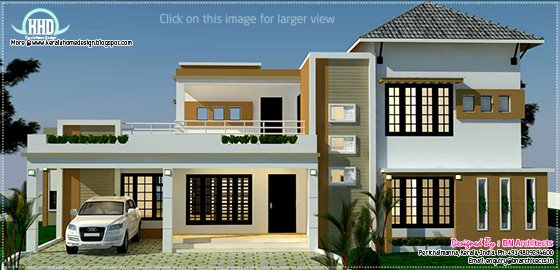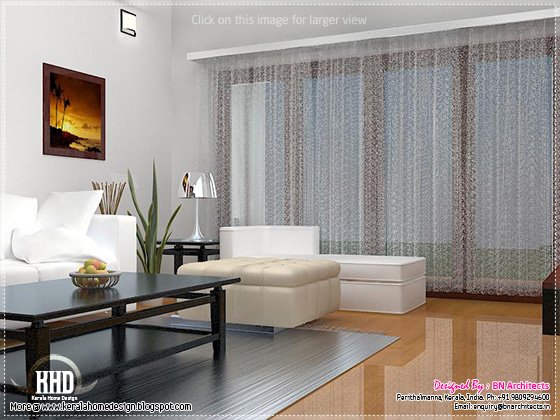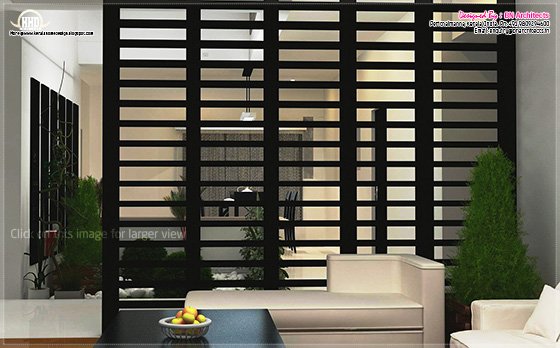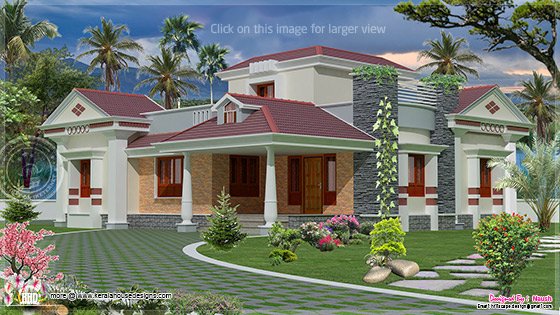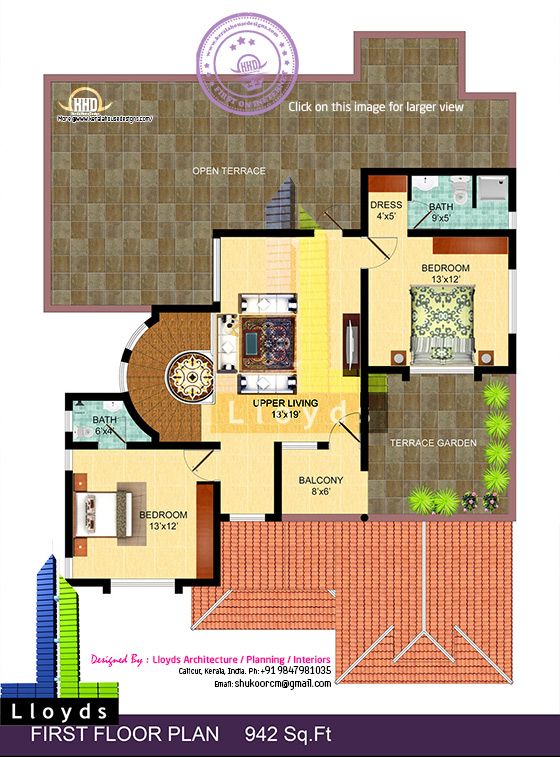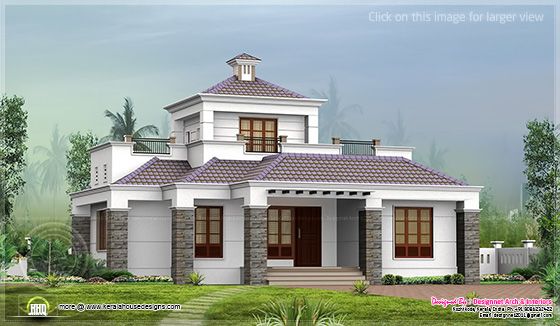2103 square feet (195 square meter)(234 square yard). Designed by Master Design, Uppala, Kasaragod, Kerala
 Facilities ands sq.ft. details
Facilities ands sq.ft. detailsGround floor : 1471 sq.ft.
First floor : 632 sq.ft.
Car porch area : 154 sq.ft.
Facilities in Ground floor
- Car porch
- Sit out
- Living hall
- Dining hall
- Master bed with attach toilet
- Bedroom
- Kitchen
- Store
- Bath with Sit out
Facilities in first floor
- 2 bedrooms 1common toilet
- Balcony
- Hall with seen below dining
Total area : 2103 sq.ft.
For More Information about this 2 floor house, contact
Designer: Haris Hachu
Master Design (House design Kasaragod)
Uppala
Kasaragod
Kerala
Mob:+91 9633949582,9567639397
Email:
hariarfasj@gmail.com







