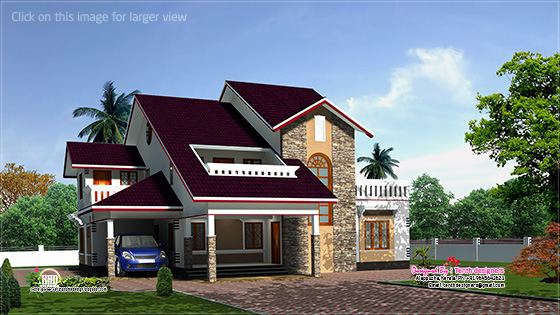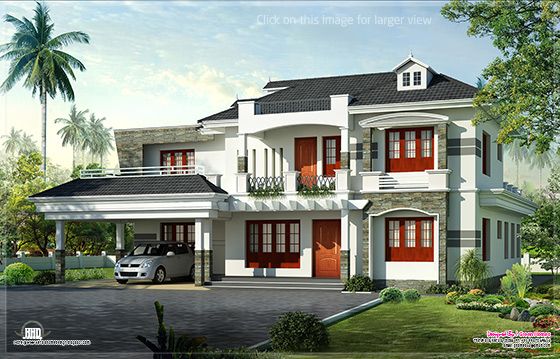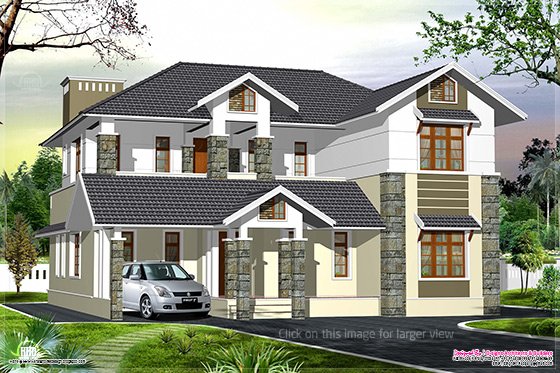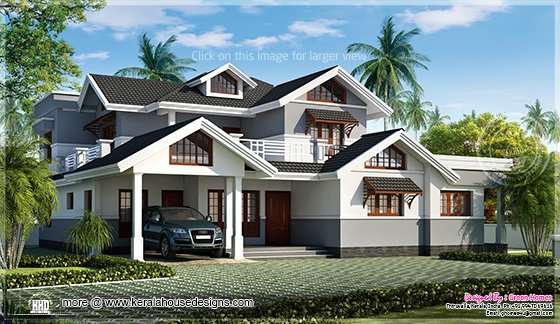Colonial home in 3600 Square Feet (334 Square Meter) (400 square Yards). Designed by Hi-design Architects & Builders, Kozhikode, Kerala.
 Sq.Ft. Details
Sq.Ft. DetailsGround Floor : 2100 Sq. Ft.
First Floor : 1500 Sq. Ft.
Total area : 3600 Sq. Ft.
FacilitiesGround floor
- Porch
- Sit Out
- Sitting room
- Dining hall
- Spiral stair case
- Court yard
- 2 Bed Room Attached&dress
- Kitchen
- Pantry
- Work Area
- Prayer room
- Store
First floor
- 2 bed room attached & dress
- Upper sitting
- Seen below
- Balcony
- Home theatre
- Open Terrace
- Sky light inside
For more information about this colonial house, Contact (Home design Kozhikode)
Designer : Muhammed Yousaf, Mujithab
Hi-design Architects & Builders
MJAC building thalassery road,nadapuram , H.O Koyilandy
ER. Mujuithab K.P
Mob:+91 9847775600,9995012656
Email:
muhammedyousafsiji@gmail.com



































