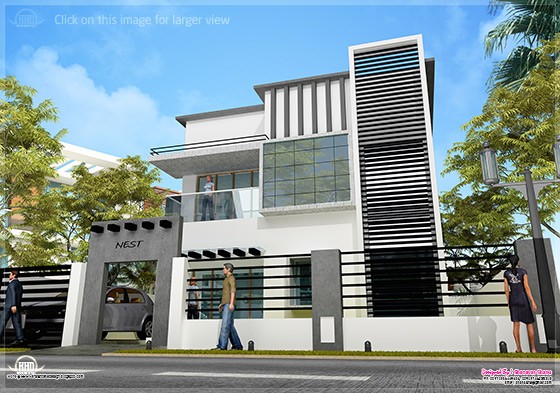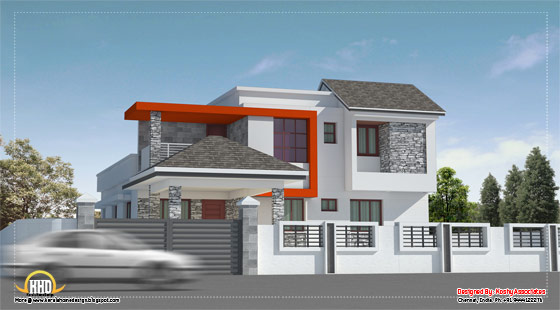
Facilities in this house
Ground Floor - 1827 Sq.Ft.
- Porch
- Sit out
- Drawing
- Dining
- Bed room - 2
- Attached Bath room - 2
- Pooja room
- Kitchen
- Store
- Utility Area
- Upper Living
- Bedroom - 1
- Attached Bathroom - 1
- Balcony


For more information about this villa
A-CUBE Builders & Developers (Home design in Thrissur)
Vayalambam,Anchappalom
Thrissur DT.
Kerala
India
Ph:+91 9645528833,9746024805,9809107286
Email:acubecreators@gmail.com



























