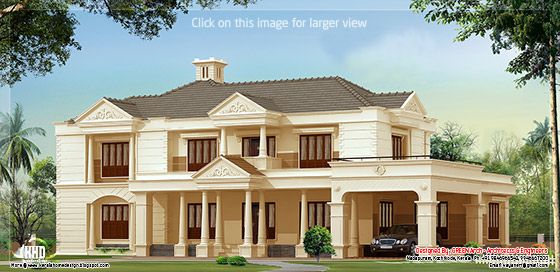
Facilities in this house
Ground floor : 1258 sq.ft.
Ground Floor
- Car porch
- Long Sit out
- Living room
- Dining area
- Bed room - 2 with attached bath rooms
- Kitchen
- Store
- Work Area
- Upper living
- Bed room - 2
- Dress-Attached bath room
- Balcony
Architect : Mohammed Kutty Kodambadam (Home design in Malappuram)
Konathum Kuzhi
Pullipparamba
Chelembra
Malappuram
In Riyadh, K.S.A
Ph :00966594236142
Email:msmohammedk@gmail.com






















