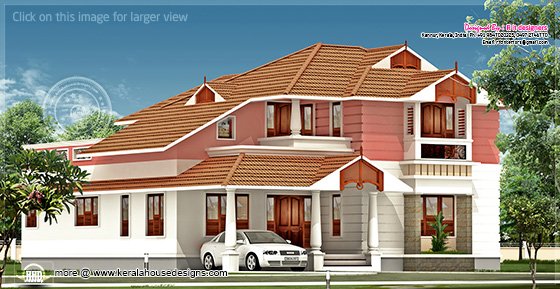
House Details
Ground floor : 1280 Sq. Ft.
First floor : 968 Sq. Ft.
Porch area : 100 Sq. Ft.
Total area : 2348 Sq.Ft.
Total plot area : 11 cent
Total Estimated cost : 35 Lakhs (May change time to time)
Ground floor
2 Bed rooms attached & 1 Common toilet
First floor
2 Bed rooms attached
For more info about this home, contact
R it designers (Home Design in Kannur)
Global complex
II nd floor,
Podikundu, Kannur - 670 004
Office PH:+91 9847020325, 0497 2746770
Email:ritinteriors@gmail.com





