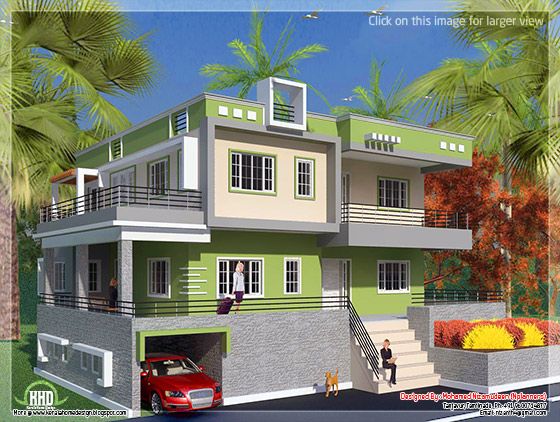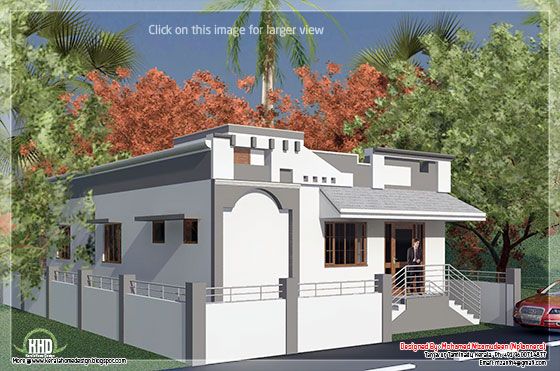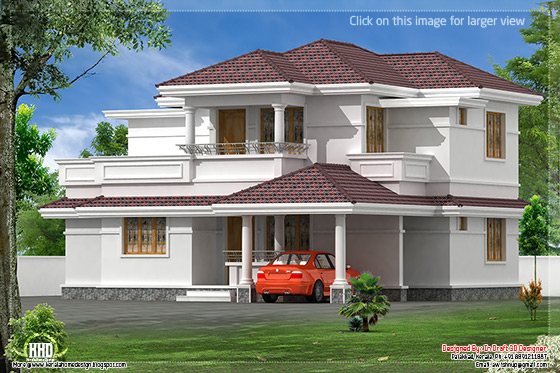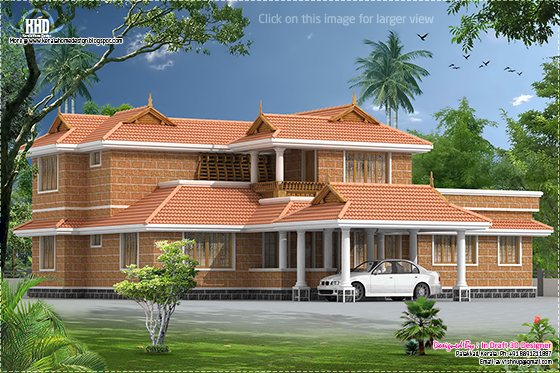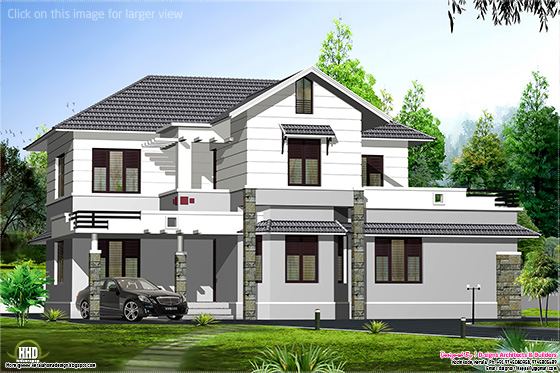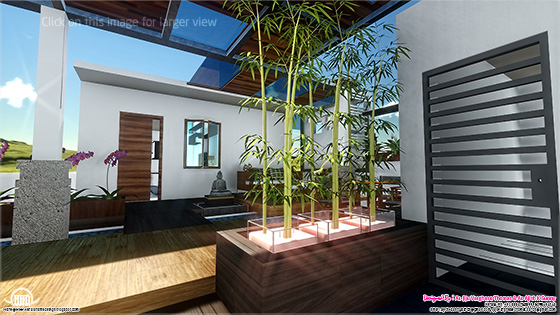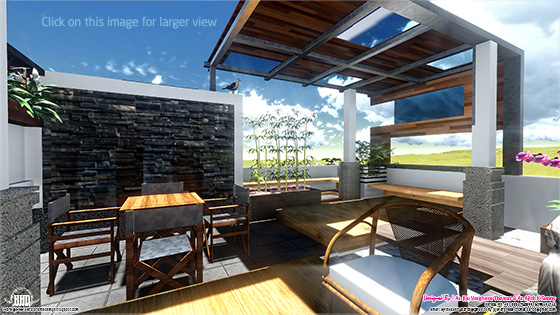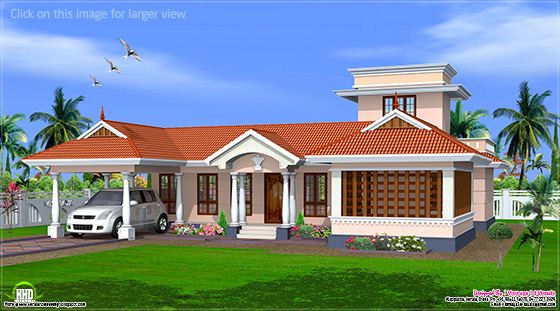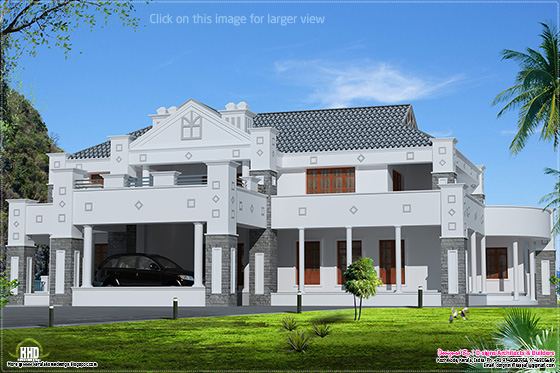6700 Square feet (622 Square Meter) (744 Square yards) colonial style 5 bedroom Victorial style villa design by
D-signs Architects & Builders, Villiappally, Vatakara, Kozhikode.
 Facilities in this house
Facilities in this houseGround Floor : 3900 sq.ft
- Two bed rooms with attached toilets & dressing
- Prayer room
- Sitting room
- Dining room
- L-shape sit out
- Sky light inside
- Modular kitchen
- Smoke kitchen
- Court yard
- Store
- Servant room
- Porch
First Floor : 2800 sq.ft
- Three bed rooms with Dressing& toilets attached & Victorian balcony
- Home theatre
- Upper living
- Balcony
For more information about this colonial villa designDesigned by: D-signs Architects & Builders(
Home design in Kozhikode)
Designer : Hijas & Aneer 1st Floor, V.M Complex
Villiappally, Vatakara, Kozhikode
Email:
dsignsvilliappally@gmail.comPh:+91 9745080958, 9745805689

