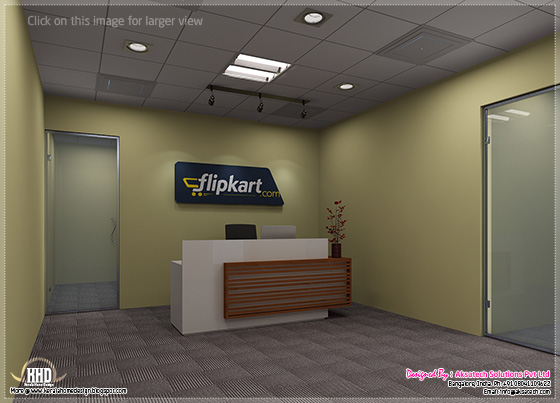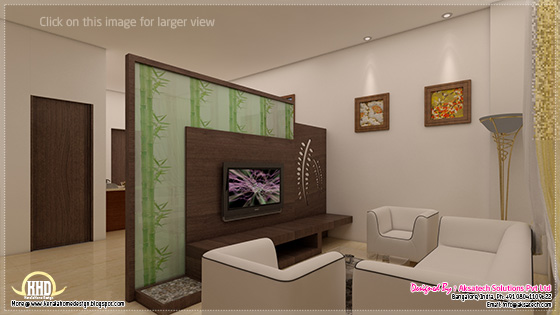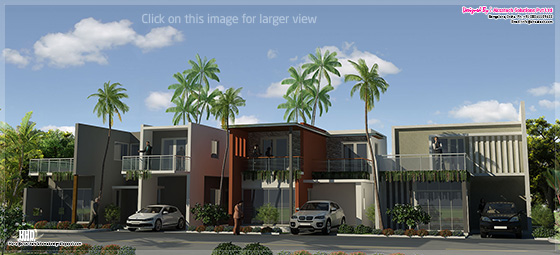Beautiful villa in 3455 square feet (321 square meter) (384 square yards). Designed by In Draft 3D Designer, Palakkad, Kerala.
 House Sq. Ft. Details
House Sq. Ft. DetailsGround floor : 2325 Sq.Ft
First floor : 1130 Sq.Ft
Total area : 3455 Sq.Ft
Bedrooms : 4
Facilities on ground floor
- Porch
- Sit out
- Foyer
- Drawing
- Dining
- Formal living
- Family living
- 2 Bed rooms with attached toilets
- 2 Common toilet
- Modern Kitchen
- Normal Kitchen
- Store
- Work area
Facilities on first floor
- Upper Living
- 2 Bed rooms with attached toilets
- Balcony
 For more details on this villas, Contact
For more details on this villas, Contact (Home design in Palakkad)
In Draft 3D Designer
Vishnu P
Ambalapara
Ottapalam, Palakkad
Mob:+91 9605769189, 8891211887
Email:
avvishnup@gmail.com























