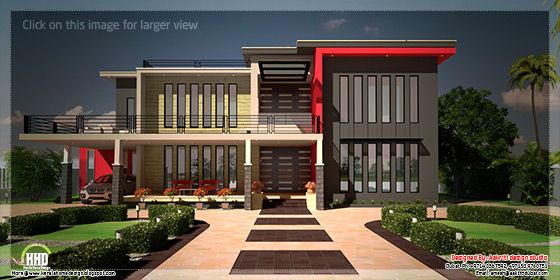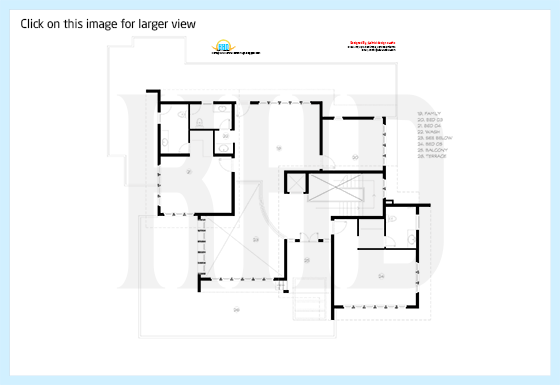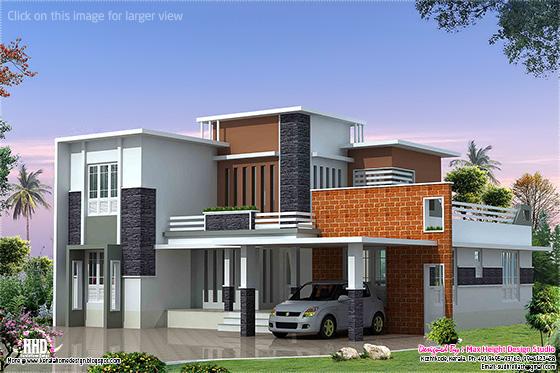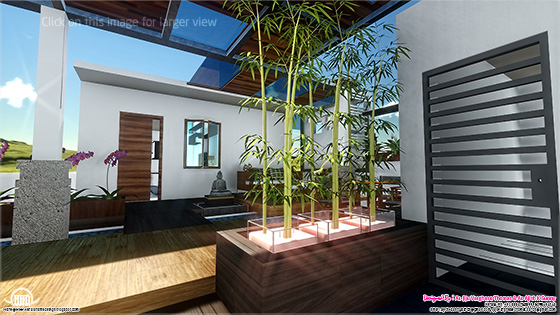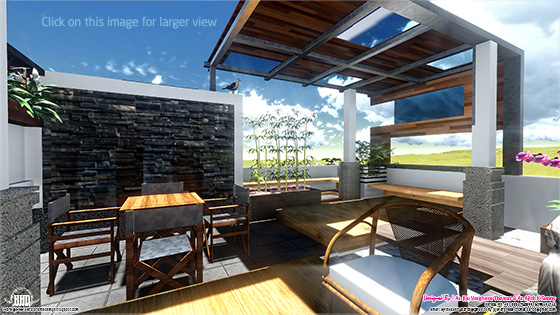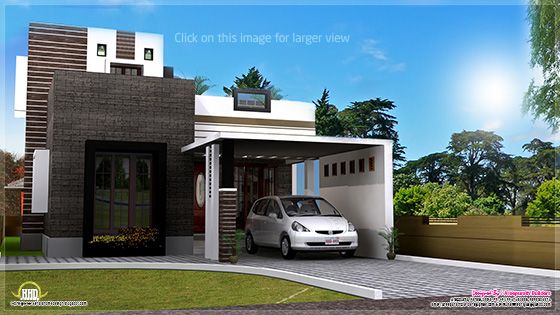
Sq.Ft. Details
Ground Floor : 1400 Sq. Ft.
- Living
- Dining
- Kitchen
- Work area
- Porch
- Sit out
- 2 bedroom with toilet
- Family room 1
- Bed room with attached toilet
- Covered balcony
For more information about this modern villa,(house Design Chennai, Tamilnadu)
Architect : Koshy Associates
A2, Mahaniam,
9/10, Arunachalapuram Street
Aminjikarai, Chennai - 29
Cell - +91 9444122276
Email:koshysarch@gmail.com








