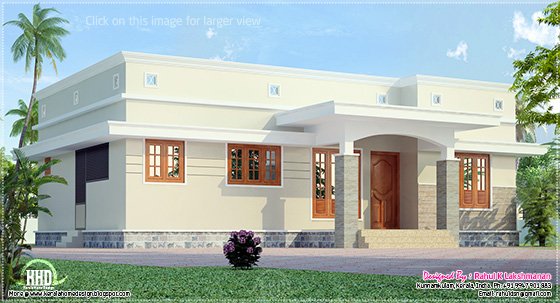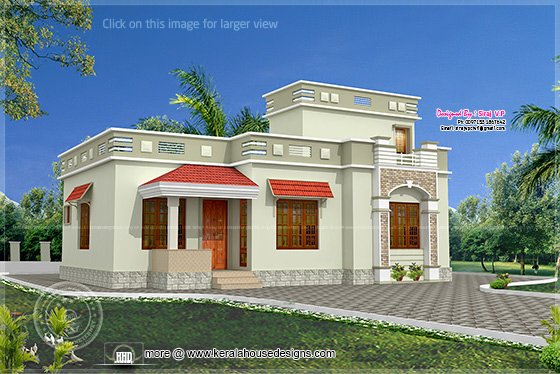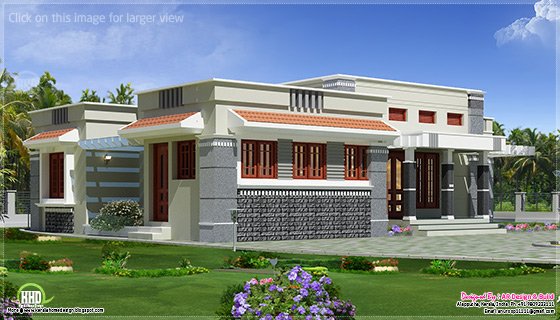
Facilities in this house
Total Area : 1600 sq.ft.
Ground Floor
- Car porch
- Sit out
- Living
- Dining
- Bedroom - 2
- Attached toilet - 1
- Common toilet
- Kitchen
- Work area
Architect:Green Homes (House design and construction in Thiruvalla)
Revenue Tower, Thiruvalla
MOB:+91 99470 69616
Email:ghomes4u@gmail.com
















