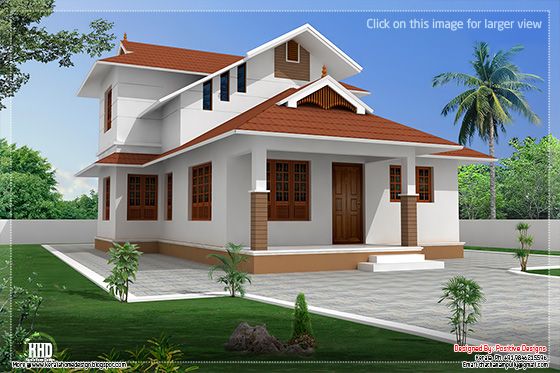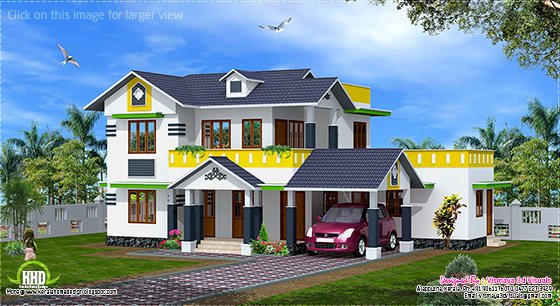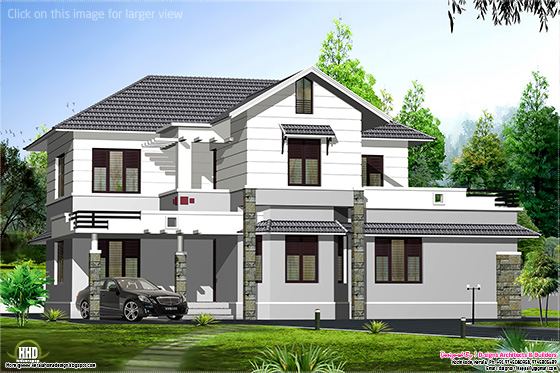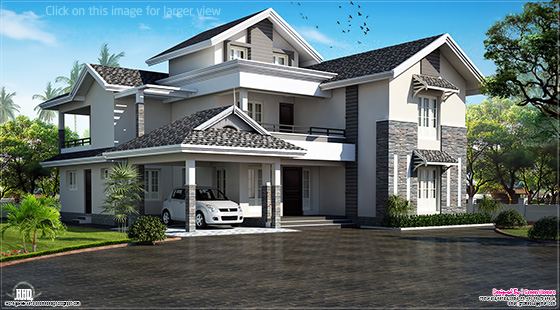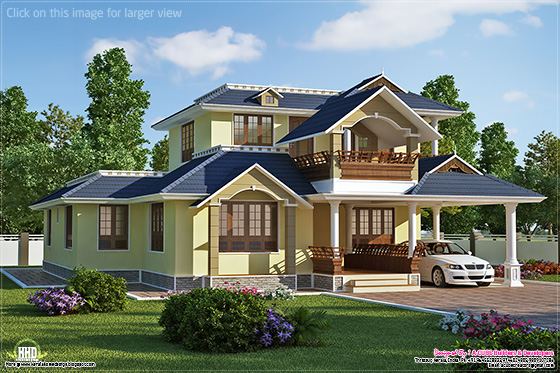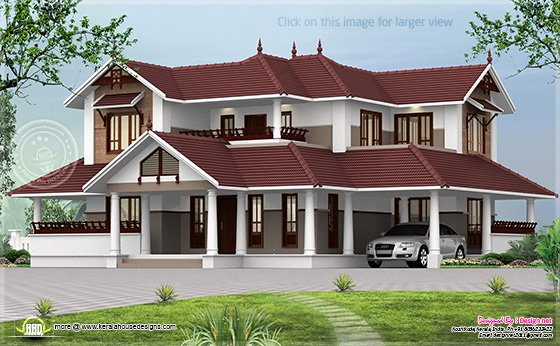
Facilities in this house
Ground Floor : 1400 sq.ft
- 2 bed room with attached toilets
- Common toilet
- Sitting room
- Dining room
- Sit out
- Prayer room
- Kitchen
- Work area
- 2 bed room with toilet attached
- Upper living
- Balcony
- Study area
Designed by: D-signs Architects & Builders(Home design in Kozhikode)
Designer : Hijas & Aneer 1st Floor, V.M Complex
Villiappally, Vatakara, Kozhikode
Email:dsignsvilliappally@gmail.com
Ph:+91 9745080958, 9745805689
