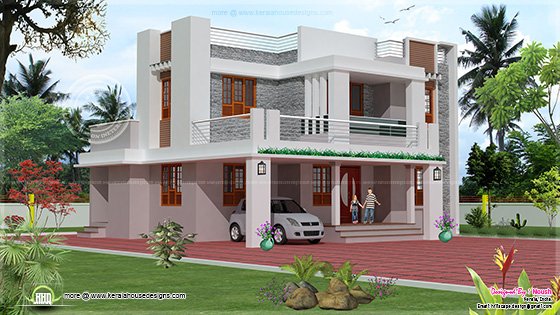3630 square feet (337 square meter) (403 square yards) big family house with ground floor parking. Designed by Greenline Architects & Builders, Calicut, Kerala.
 House Sq. Ft. Details
House Sq. Ft. DetailsGround floor parking area:580 sq. ft.,build area : 650 sq. ft.
First floor : 1200 sq. ft.
Second floor : 1200 sq. ft.
Total area : 3630 sq. ft.
Bedroom : 8
Bathroom : 7
Facilities in this house- Porch
- Sit Out
- Living
- Dining
- Bedroom
- Bathroom
- Dressing
- Kitchen
- Work Area
- Balcony
- Open terrace
For more details of this big house, contact (Home design in Calicut [Kozhikode])
Greenline Architects & Builders
Akkai Tower,
1 st floor,
Thali cross Road, Calicut
Mob:+91 8086139096,9846295201,0495-4050201
Email:
greenlineplan@gmail.com











