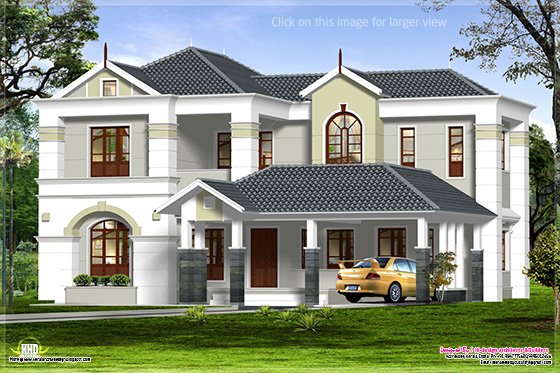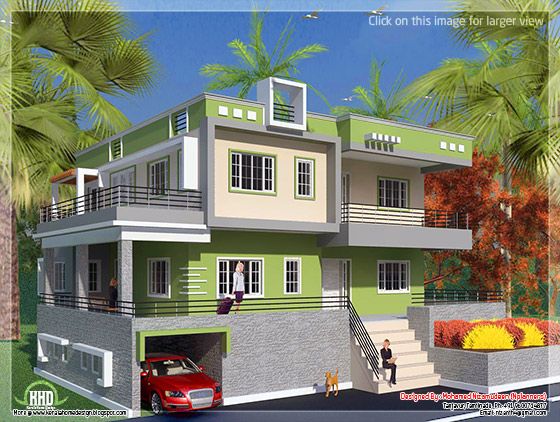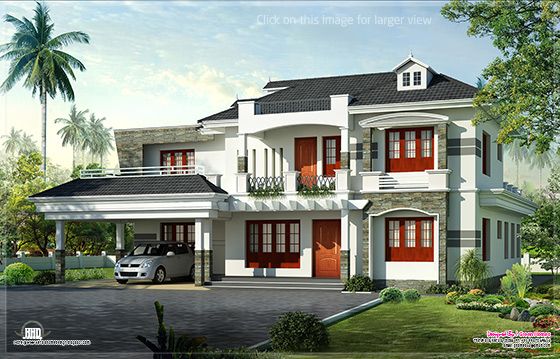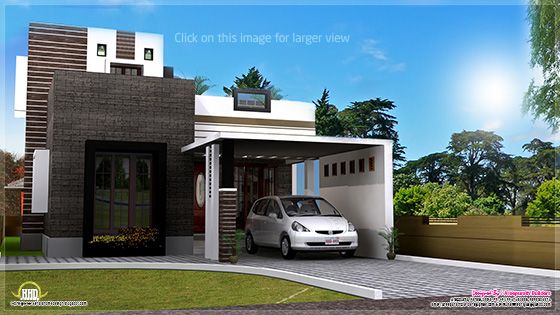2094 Square Feet (194 Square Meter) (233 square Yards) luxury home design design by
Hidesign Architects & Builders, Koyilandy, Kozhikode, Kerala.
 Sq.Ft. Details
Sq.Ft. DetailsGround Floor : 1893 Sq. Ft.
First Floor : 1011 Sq. Ft.
Total : 2094 Sq. Ft.
FacilitiesGround floor
- Porch
- Sit out
- sitting
- Dining
- prayer room
- Bed room - 2
- Attached Dress & Bath room - 2
- Common Toilet - 1
- Court yard
- Kitchen
- Store
- Utility Area
First floor
- Upper Living
- Study room
- Bed room - 2
- Attached Toilet - 2
- Balcony
For more information about this luxurious villa, Contact (Home design
Kozhikode)
Designer : Muhammed Yousaf, Mujithab
Hidesign Architects & Builders
MJAC building thalassery road,nadapuram , H.O Koyilandy
Mob:+91 9847775600,9995012656
Email:
muhammedyousafsiji@gmail.com































