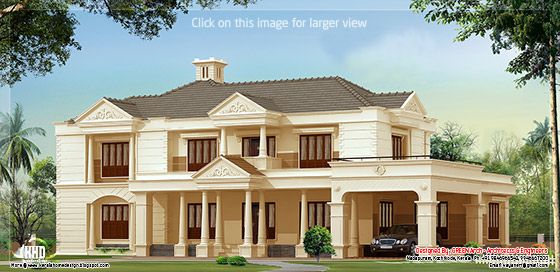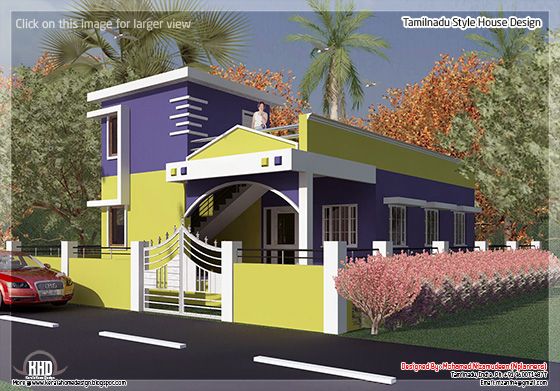This house plan is designed in good vaasthu perimeter. Dormer windows were provided on the gable roof for providing skylights..and it makes the house more impressive. Pergola windows are also provided.

Facilities in this house
Ground floor area = 2214 sq ft (including porch)
First floor area = 752 sq.ft.
Total area = 2966 sq.ft.
- Bed room - 5
- Bath 4
- Sit out
- Family living
- Dining
- Modular kitchen
- Open courtyard
- Balcony with pergola roof etc...
Green Space Designers
Mavelikara
Ph : +91 9995817424,9447100563
Email: greenspacemvlk@gmail.com, nidhinbhai@gmail.com,sojiganga@gmail.com
































