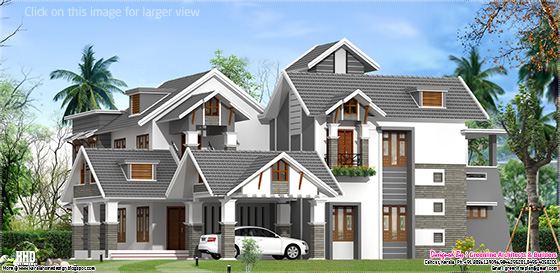
Facilities in this house
Ground Floor: 1053 Sq. Ft.
- Car Porch
- Sit out
- Living
- Bedroom with attached Dress and Toilet - 1
- Dining
- Kitchen
- Family living
- Bedroom with attached Dress and Toilet - 2
- Balcony
- Open Terrace
To know more about this modern house, contact [House design Kochi (Ernakulam)]
Architect: Subin S
Subin Surendran Architects & Associates
3rd Cross Road,
G-128, 1st floor Aditya ,
Panampilly Nagar
Kochi - 36
Email: ssacochin@gmail.com
Mr. Vinod : +91 9746064607
Landline:0484 3537074




































