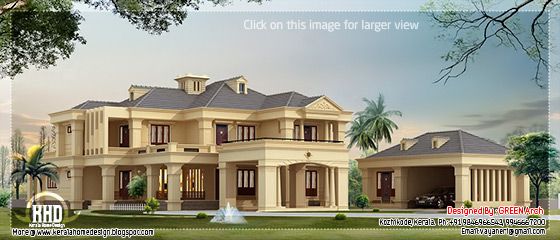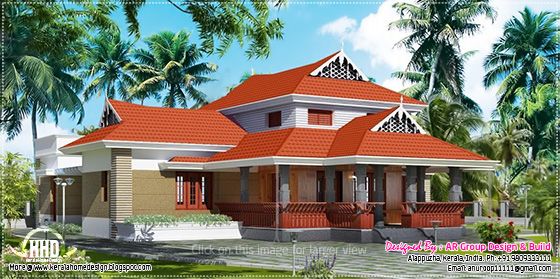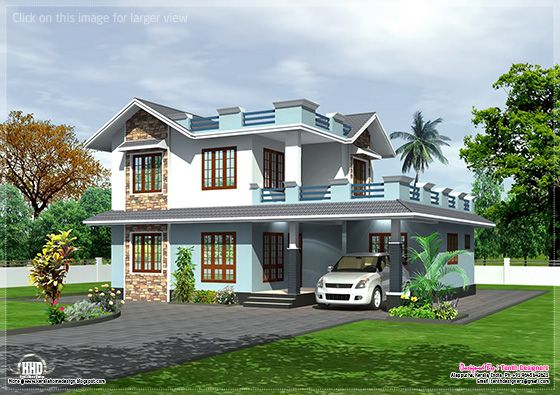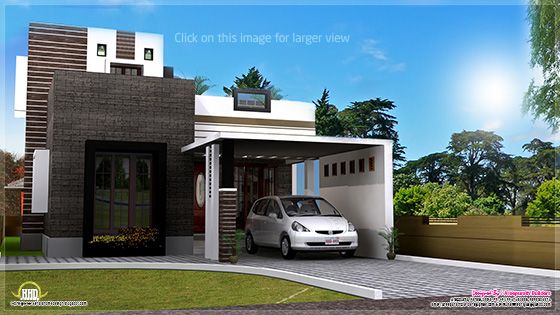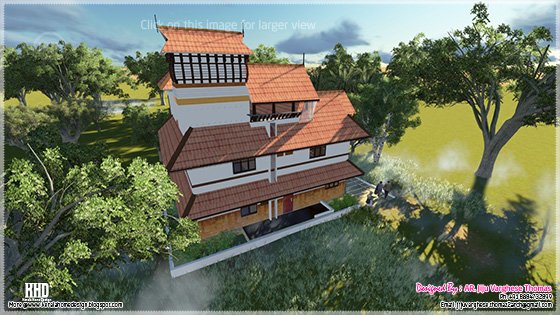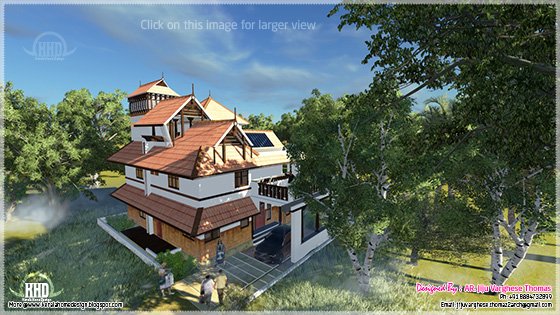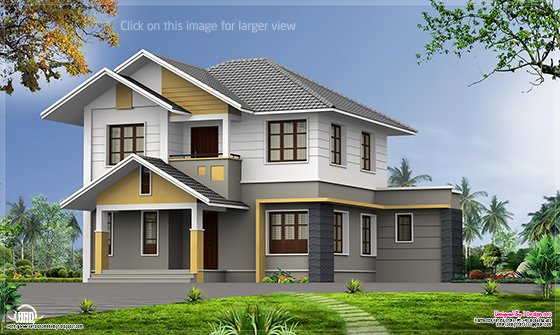
Facilities and Sq. ft. details
Ground floor: 1242 Sq.Ft.
First floor : 715 Sq.Ft.
Total area : 1957 Sq.Ft.
Bedroom : 3
Ground floor
- 1 bedroom attached
- Sitting room
- Dining
- Pooja room (roof covered with pergola)
- Kitchen
- Store room
- Porch
- Work area
- Common toilet
- 2 bedroom attached
- Upper living
- Balcony
- Open terrace

For more information about this house, please contact
Designed By: Vestal Projects| Construction Contractors(Home design in Thrissur)
Contact Person:Sudhir K. Vellat
Chamavila House | 1st Floor
Viyoor P.O.
Thrissur - 680010 | Kerala – India
Email: vestalindia2010@gmail.com
Ph:+91 9447352413/9061629300, 0487 2321460




