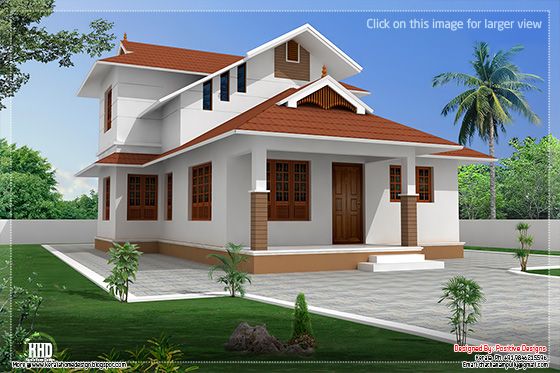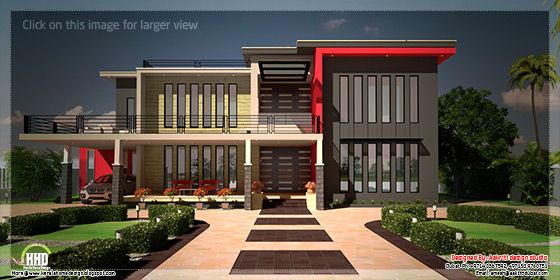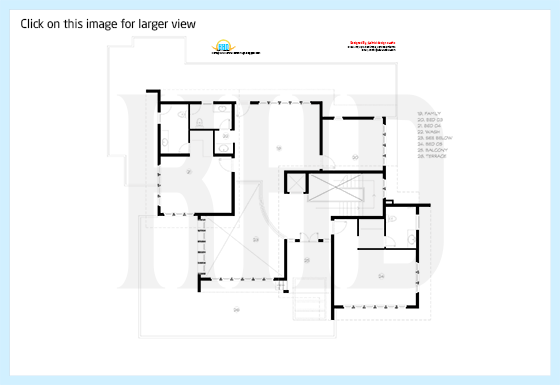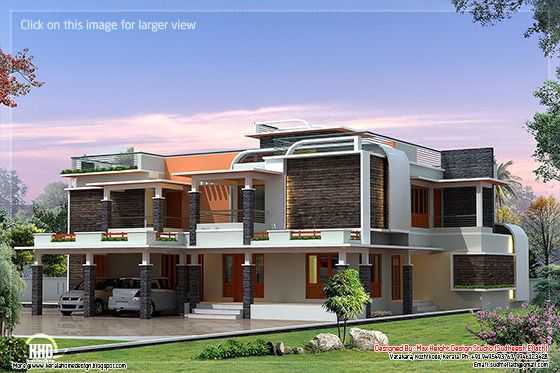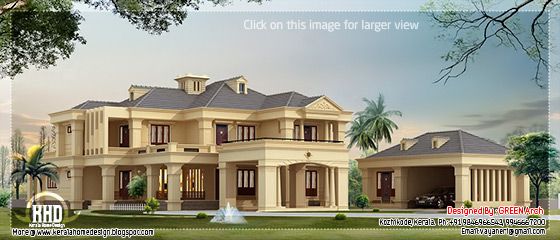
House Sq. Ft. Details
Ground floor : 950 Sq.Ft.
- Porch
- Sit out
- Sitting
- Dining
- 1 Bed attached
- Pooja
- Kitchen
- Srair
- Lounge
- 2 Bed
- Common Toilet
- Open Balcony
For more details of this beaujtiful villa, contact (Dimensions Architectural designers(Home design in Palakkad)
Kuzhalmannam
Palakkad
Ph:+91 9846030918
Email:dimensionspkd@gmail.com












