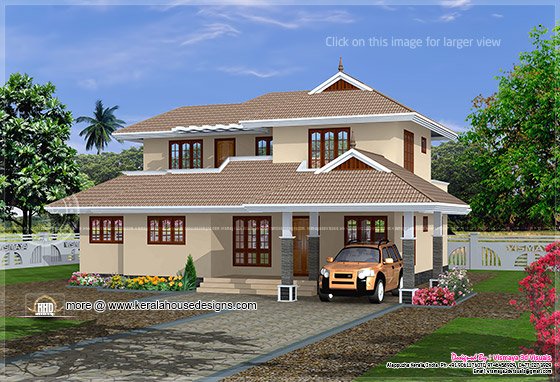
House Sq. Ft. Details
Ground floor : 1130 Sq.Ft
First floor : 550 Sq.Ft
Total area : 1680 Sq.Ft
Bedrooms : 3
Facilities on ground floor
- Porch
- Sit out
- Drawing
- Dining
- 2 Bed rooms with attach toilet
- Kitchen
- Work area
- Upper living
- 1 Bed room with attach toilet
- Balcony
In Draft 3D Designer
Vishnu P
Ambalapara
Ottapalam, Palakkad
Mob:+91 8891211887, 9605769189
Email:avvishnup@gmail.com









