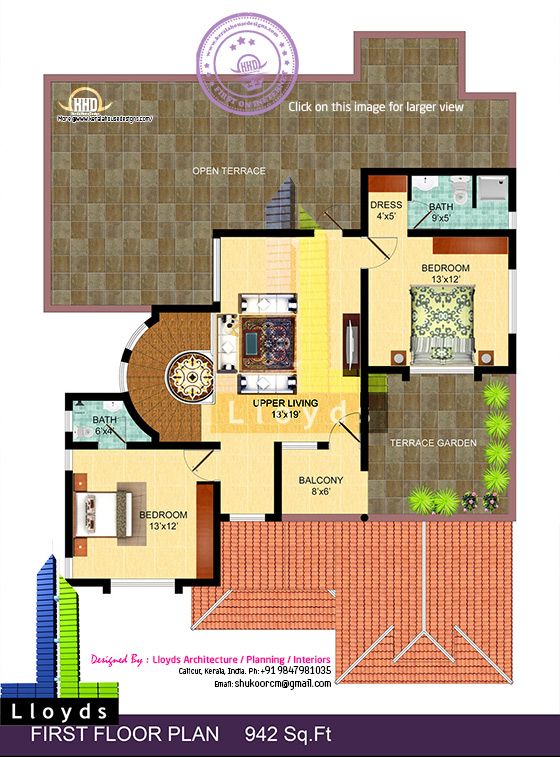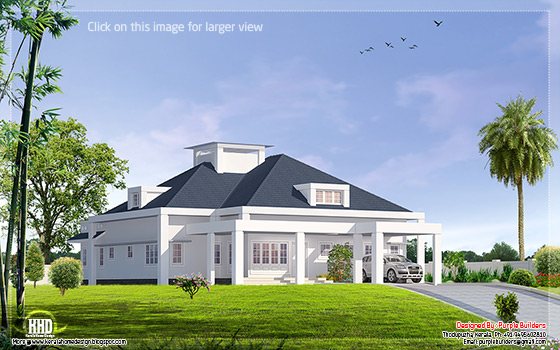2951 square feet (274 Square Meters) (328 Square Yards) house floor plan and elevation. Designed by Architect Shukoor C Manapat, Calicut, Kerala.
 See Floor PlansDetail of this house
See Floor PlansDetail of this houseGround floor : 2009 Sq. Ft.
First floor : 942 Sq. Ft.
Total area : 2951 Sq. Ft.
Ground floor facilities- Porch
- Sit out
- Living
- Dining
- Kitchen,W/Area,Store
- 2 Attached Bedroom
First floor facilities- Upper Living
- 2 Bedroom with attached bath
- Balcony

 For More Details on this free floor plan and elevation, Contact
For More Details on this free floor plan and elevation, Contact (Home design in Calicut [Kozhikode])
 Shukoor C Manapat
Shukoor C ManapatLloyds
Architecture/Planning/Interiors
Second Floor
Marina Residency, YMCA Cross Road
Calicut
Mobile : +91 9847981035
Email:
shukoorcm@gmail.com








