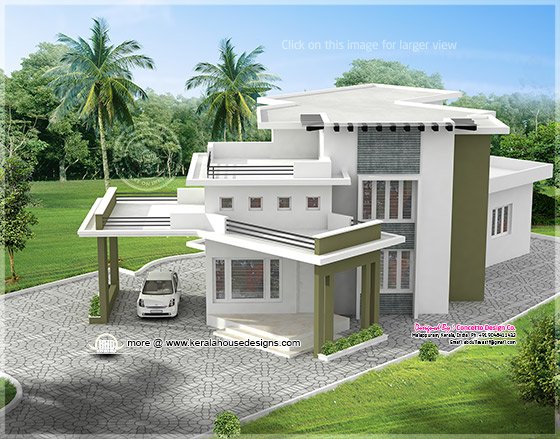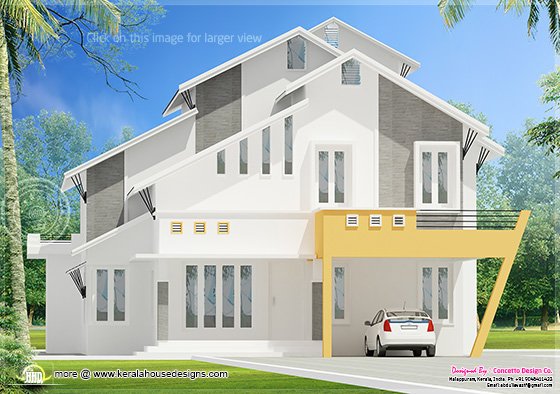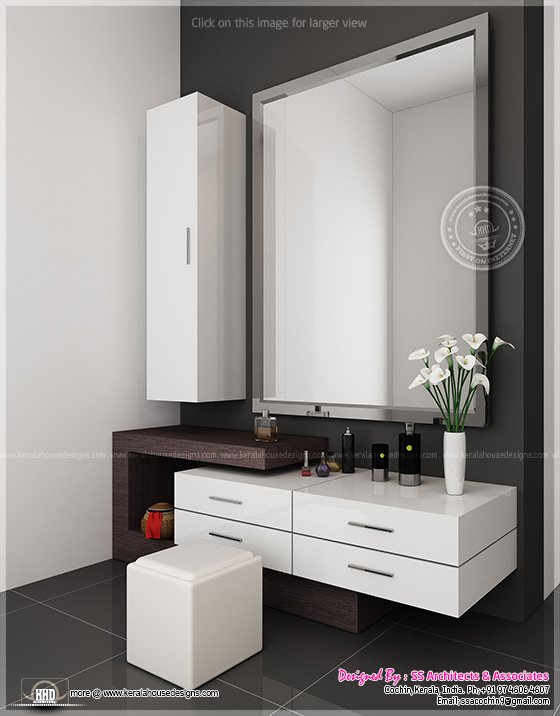Total Sq ft: 2885 Sq.Ft.
First floor: 1165 Sq.Ft.
Ground floor: 1720 Sq.Ft.
4 bathroom attached bedrooms

Modern Contemporary home
Total Sq ft: 2646 Sq.Ft.
First floor: 1023 Sq.Ft.
Ground floor: 1623 Sq.Ft.
4 bathroom attached bedrooms

Modern mix house
Total Sq ft: 2615 Sq.Ft.
First floor: 1670 Sq.Ft.
Ground floor: 945 Sq.Ft.
4 bathroom attached bedrooms

Modern elevation Home
Total Sq ft: 2532 Sq.Ft.
First floor: 858 Sq.Ft.
Ground floor: 1674 Sq.Ft.
4 bathroom attached bedrooms

Sloping roof house
Total Sq ft: 2760 Sq.Ft.
First floor: 873 Sq.Ft.
Ground floor: 1887 Sq.Ft.
4 bathroom attached bedrooms

For more information about this house elevation, please contact
Designed By: Concetto Design Co.(Home design in Malappuram) Er. Abdulla Vasif KP
Concetto Design Co.
3rd floor
Above CSB
Kurikkal Building
Court road
Manjeri-676121
Kerala
Ph:0091-9048411433
Email:abdullavasif@gmail.com











