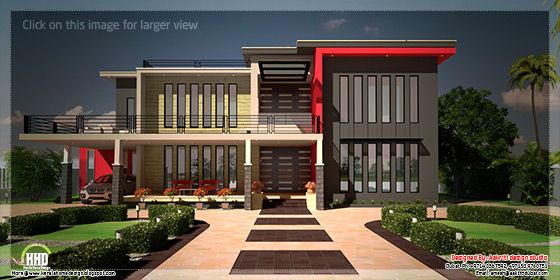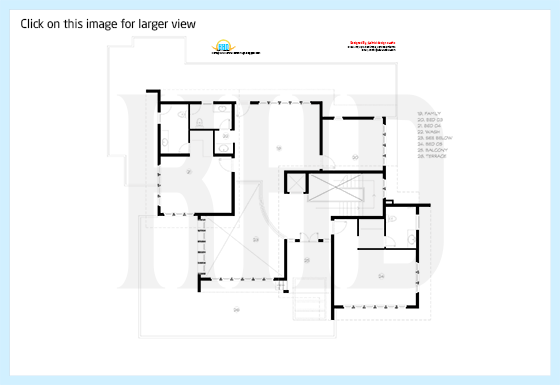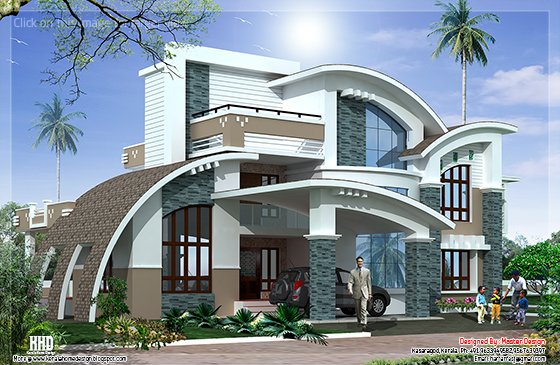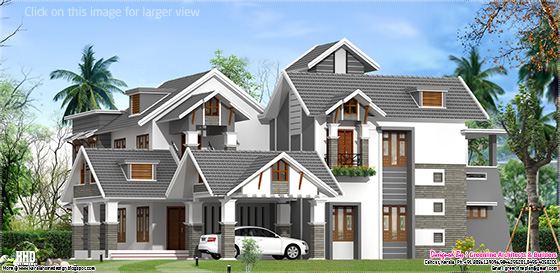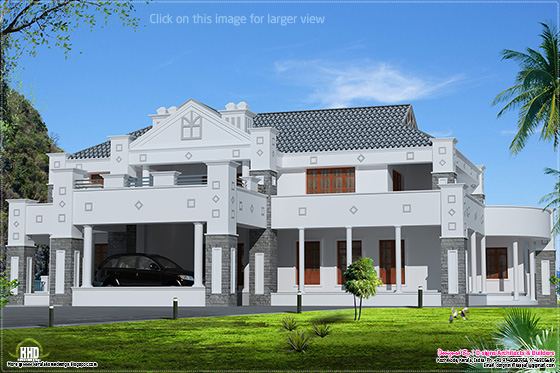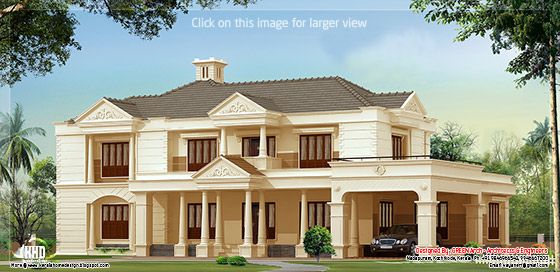
Sq.Ft. Details
Ground Floor : 2200 Sq.Ft.
First Floor : 1700 Sq.Ft.
Total Area : 3900 Sq.Ft.
Facilities in this house
Facilities in Ground Floor
- Porch
- Sit Out
- Reception
- skylight area
- Dining
- 2 Bed Room Attached
- 1 servant room
- 1 common toilet
- Pantry
- Kitchen
- Store room
- Work Area
- 2 bedroom attach toilet
- Home theater room
- Hall
- Balcony
- Open terrace
GREEN Arch - Architects & Engineers
3D STUDIO
Kairali Complex Kallachi
Nadapuram, Vadakara.
Kozhikode,Kerala
mob: +91 9846966543, 9946667200
Email:vayaneri@gmail.com
Architect:Sudheesh Vayaneri




