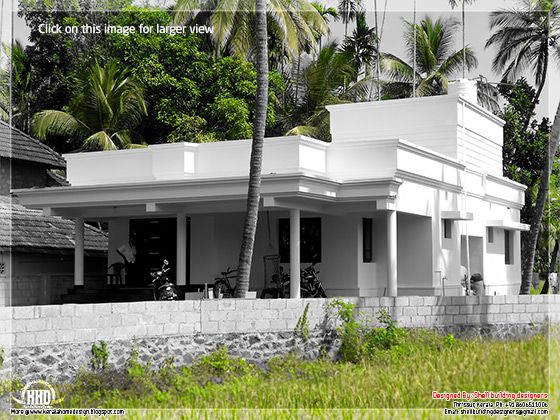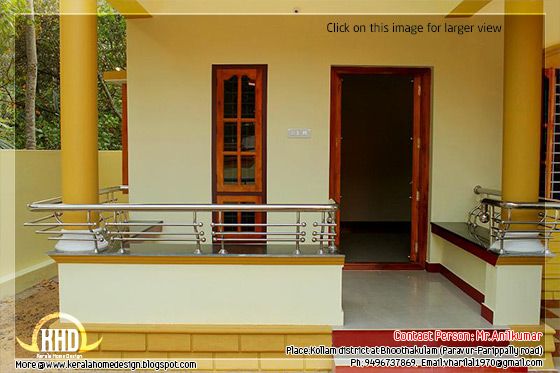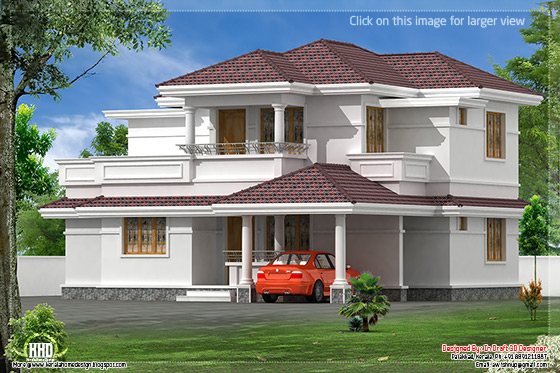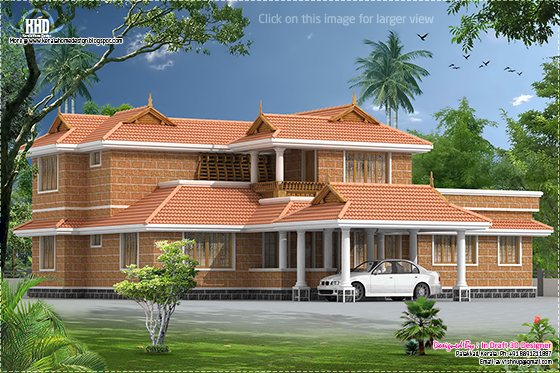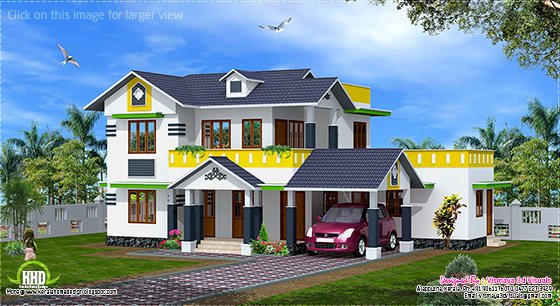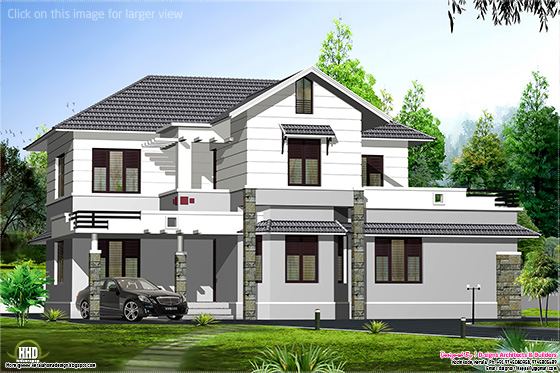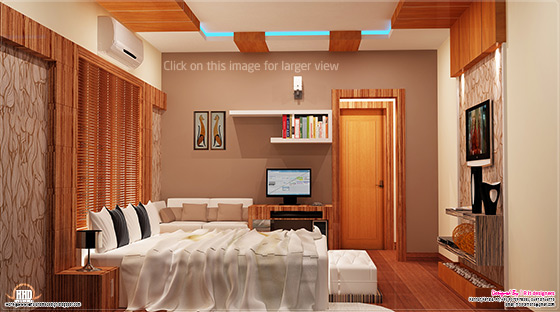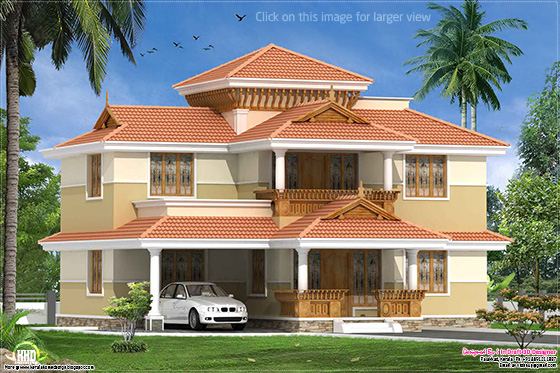
Sq.Ft. Details
Total Area : 5600 Sq.Ft.
Facilities of this villa
Facilities in Ground Floor
- Formal Living
- Family Living
- Dining
- Gas and Coal kitchens
- Bedrooms - 5 No.s
- Home Theater
- Swimming pool



For More information about this beautiful villa, contact
Design : Aakriti design studio,Dubai
Homes in Kerala. Designed from Dubai
Email:info@aakritidubai.com
Dubai PH:+97150 9760751,+9714 2567592
Kerala PH: +91 9747012288
Designer : Amesh Ke

(amesh@aakritidubai.com)






