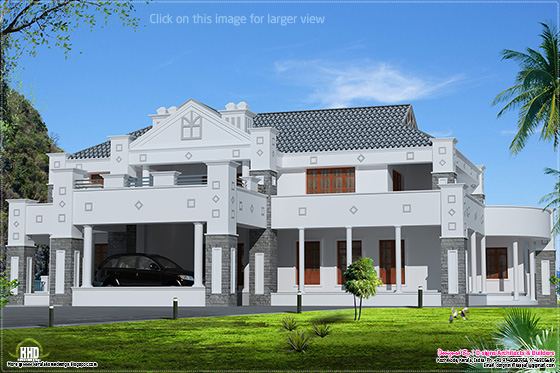
Facilities in this house
Ground Floor : 4200 sq.ft
- Two bed rooms with attached toilets & dress
- Living room
- Dining room
- Long sit out
- Sky light inside
- Modular kitchen
- Guest sitting
- Servant room
- Smoke kitchen
- Store
- Porch
- Bathroom
- Three bed rooms with & 2 toilets attached
- Colonial balcony
- Study room
- Balcony

For more information about this Victorian luxury home
Designed by: D-signs Architects & Builders(Home design in Kozhikode)
Designer : Hijas & Aneer 1st Floor, V.M Complex
Villiappally, Vatakara, Kozhikode
Email:dsignsvilliappally@gmail.com
Ph:+91 9745080958, 9745805689








