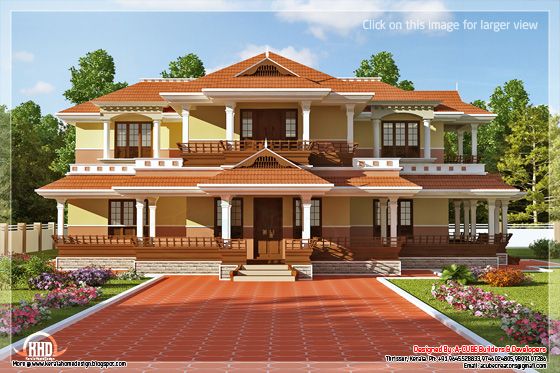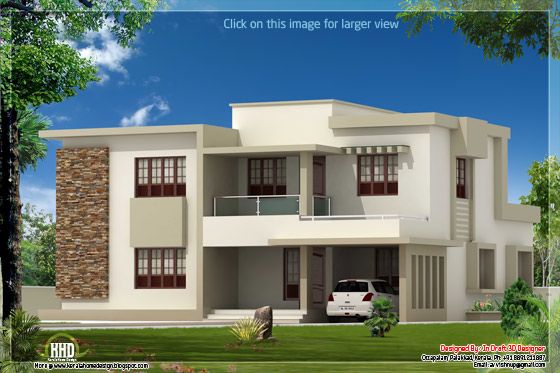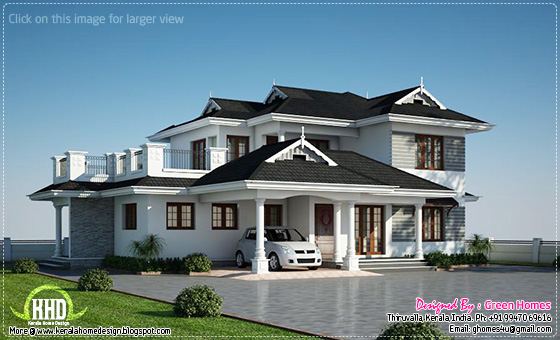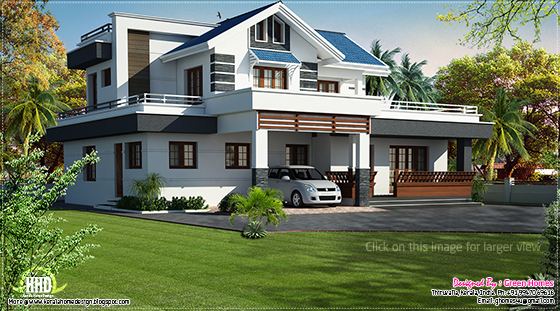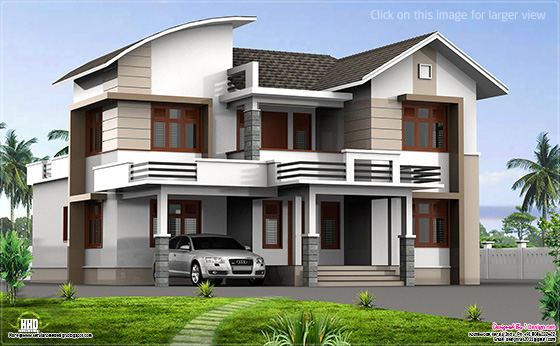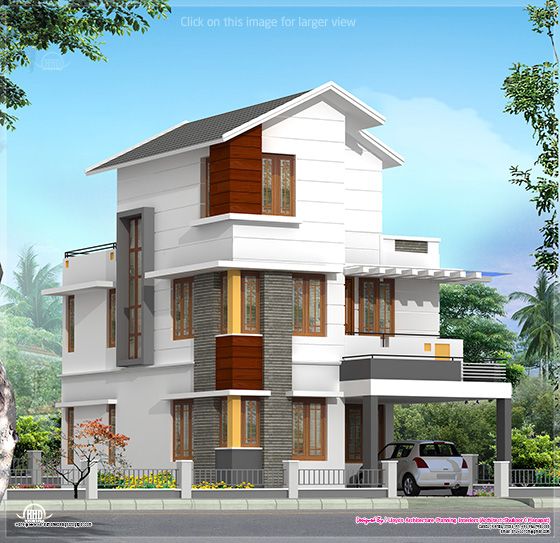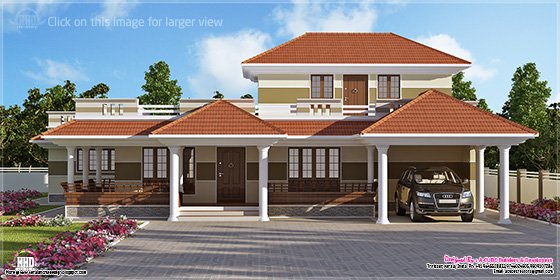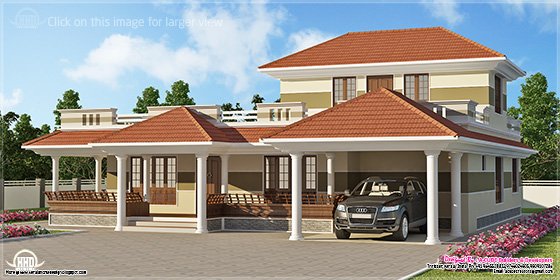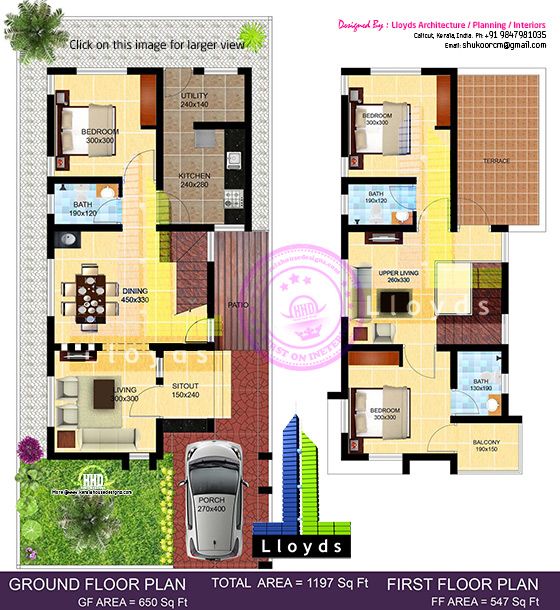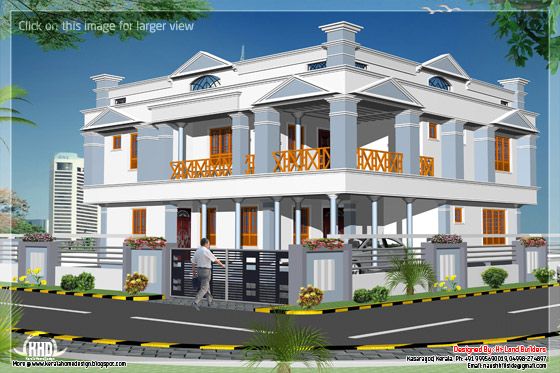
House details
Ground Floor : 1905 sq.ft.
First Floor : 1044 sq.ft.
Total : 2949 sq.ft.
Facilities
Ground floor
- 2 bed room attach
- Office
- Dining
- Prayer room
- Store
- Kitchen
- W/A
- 2 bed attach
- Family hall
- Balcony
Quality Builders
Architects,Engineers And Interior Designers
Thamarassery, Calicut.
Mob:+91 9387213313,9447244807
Email:qualitybuildersclt@gmail.com, sidhikc@gmail.com


