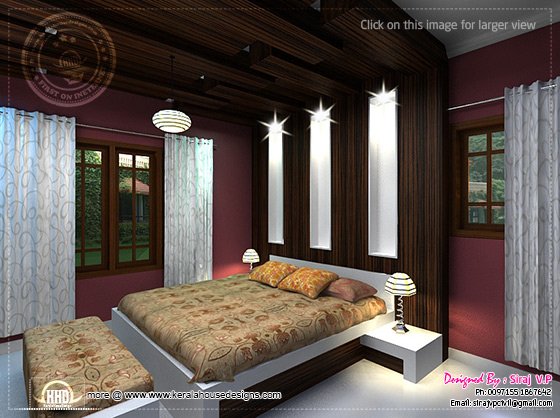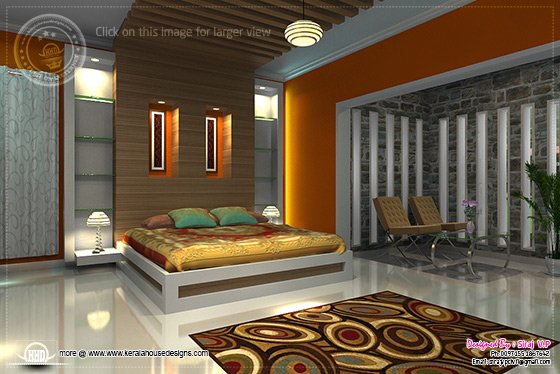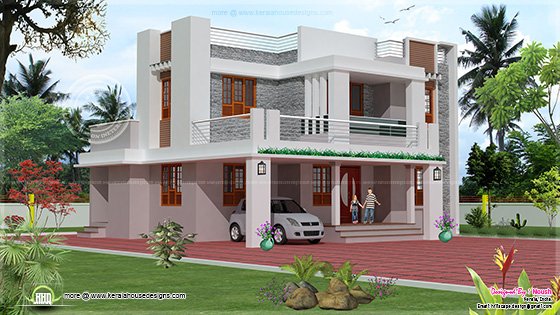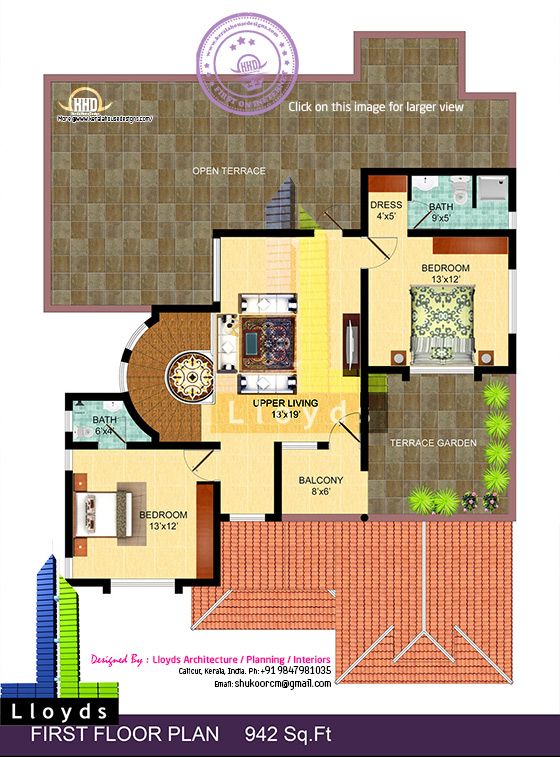Completed home in 3200 Square Feet (297 Square Meter) (355 square Yards). Designed by Hi-design Architects & Builders, Kozhikode, Kerala.
 Sq.Ft. Details
Sq.Ft. DetailsGround Floor : 1800 Sq. Ft.
First Floor : 1400 Sq. Ft.
Total area : 3200 Sq. Ft.
FacilitiesGround floor
- Long Sit Out
- Sitting room
- Dining hall
- Spiral stair case
- Court yard
- 2 Bed Room Attached & dress
- Kitchen
- Work Area
- Prayer room
- Store
- Sky light in side
First floor
- 2 bed room attached & dress
- Upper living
- Seen below
- Balcony
- Home theatre
- Open Terrace
For more information about this house, Contact (Home design Kozhikode)
Designer : Muhammed Yousaf, Mujithab
Hi-design Architects & Builders
MJAC building thalassery road,nadapuram , H.O Koyilandy
ER. Mujuithab K.P
Mob:+91 9847775600,9995012656
Email:
muhammedyousafsiji@gmail.com









































