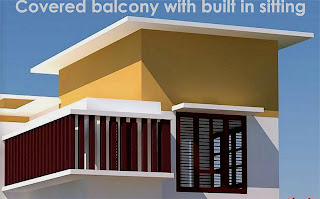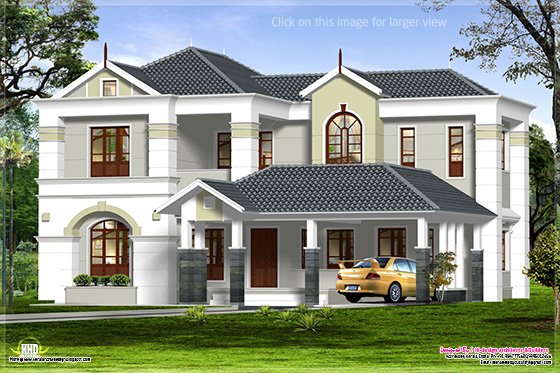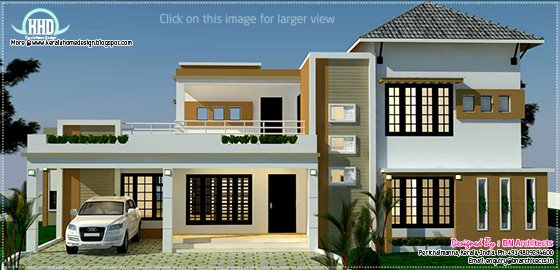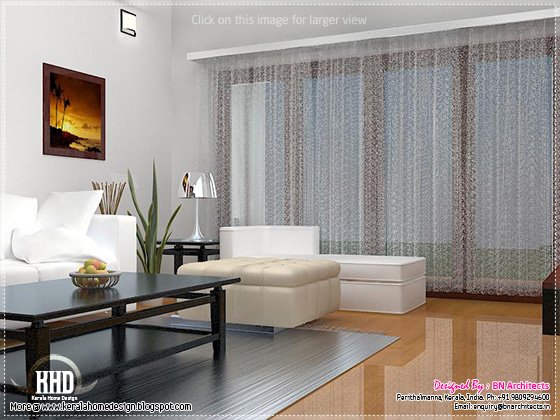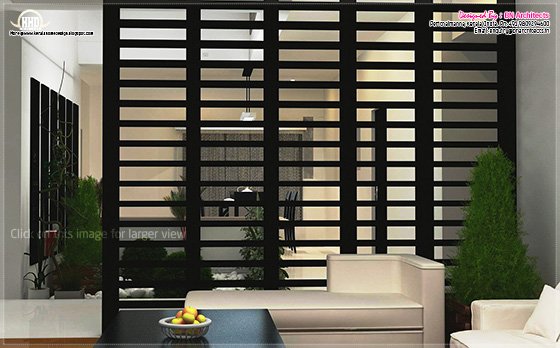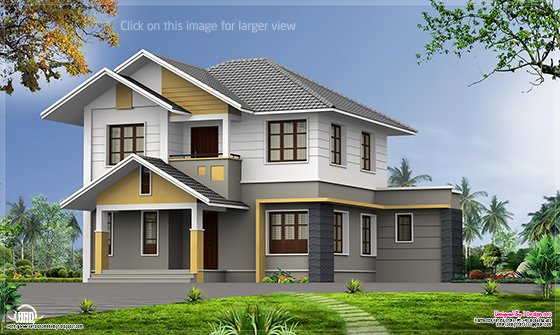
More details
Ground Floor : 1315 sq.ft
- 2 Bedrooms+ 2 attached bath room
- 1 common bath room
- 2 dressing room
- Sit Out
- Porch
- Living
- Dining
- Store
- Work area
- 1 Bedroom + attached bath room
- Family Living
- Balcony
Designer: Smarthome Engineering and interior Consultancy
Opp.LIC Office,KK Road
Mala, Thrissur
Ph: +91 9809060630,9809203630,0480-3271484
Email: smarthomemala@gmail.com














