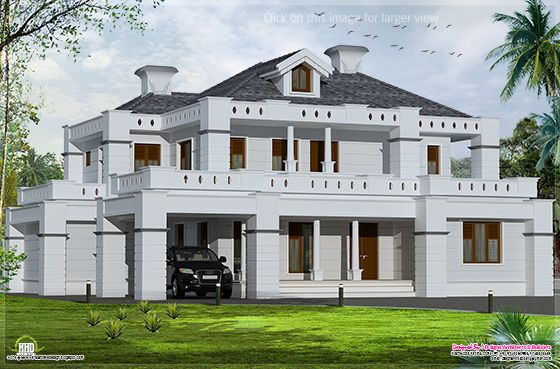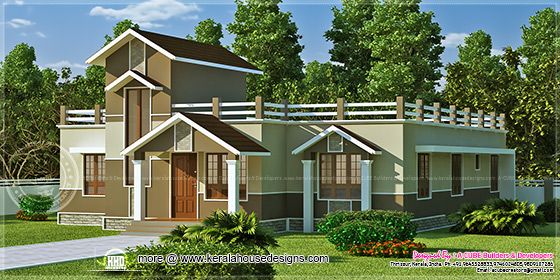
House Details
Ground Floor : 1580 Sq.ft.
- Sit out
- Drawing
- Dining
- Bedroom - 2
- Courtyard
- Common toilet 1
- Attached 1
- Kitchen
- Work Area
- Bedroom - 3
- Attached 2 with Dress
- 1 Common Bath
- Upper living
- Study Space
- Utility Area
Azhar & Associates (Home Design in Kannur)
Near New Bus Stand
Payyannur,North Kerala,India
PH:+919995337049
Email:azharandassociates@gmail.com


















