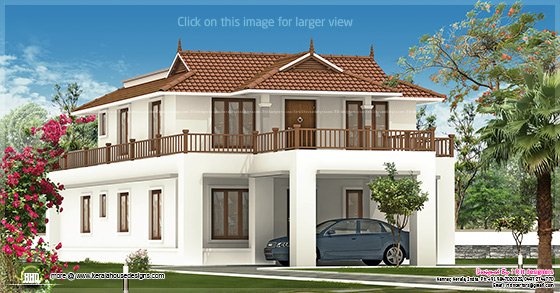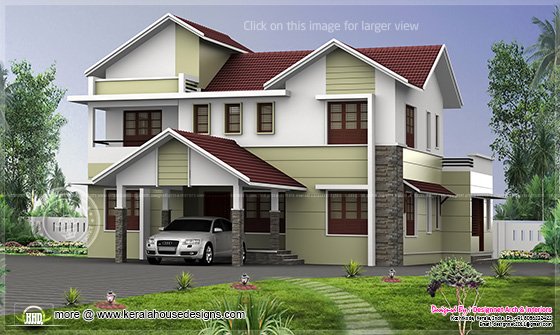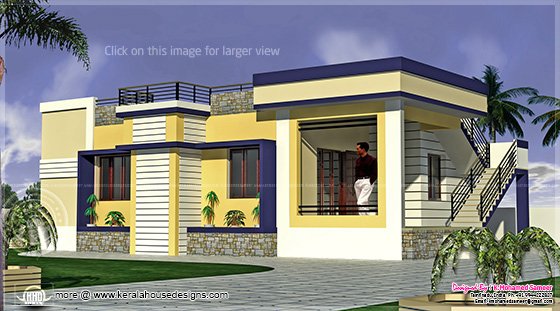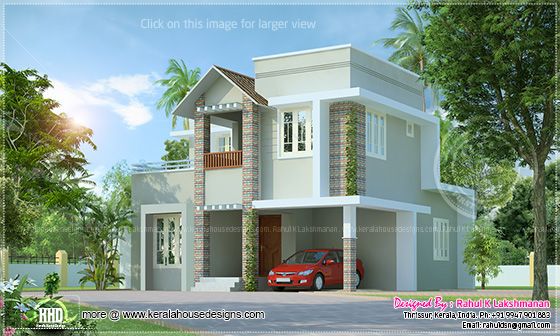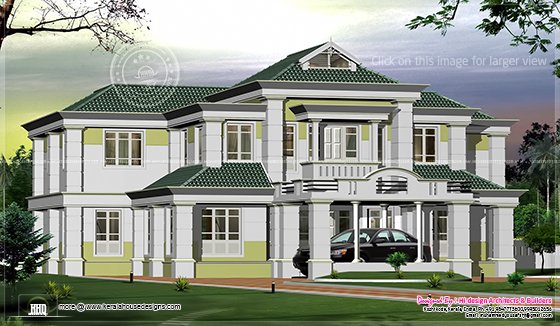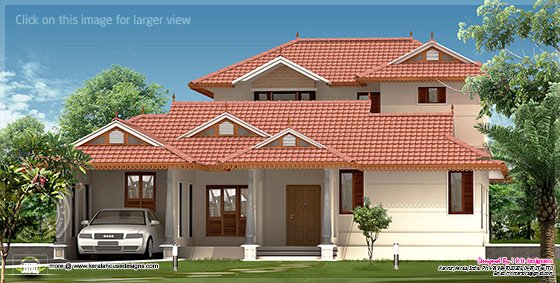
House Details
Ground floor : 1883 Sq. Ft.
First floor : 645 Sq. Ft.
Total area : 2528 Sq.Ft.
Total Estimated cost : 45 Lakhs (May change time to time)
Ground floor
3 Bed rooms attached & 1 Common toilet
First floor
1 Bed room attached, Study room
For more info about this villa, contact
R it designers (Home Design in Kannur)
Global complex
II nd floor,
Podikundu, Kannur - 670 004
Office PH:+91 9847020325, 0497 2746770
Email:ritinteriors@gmail.com





