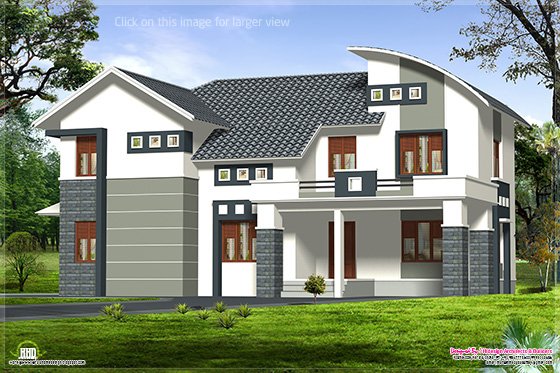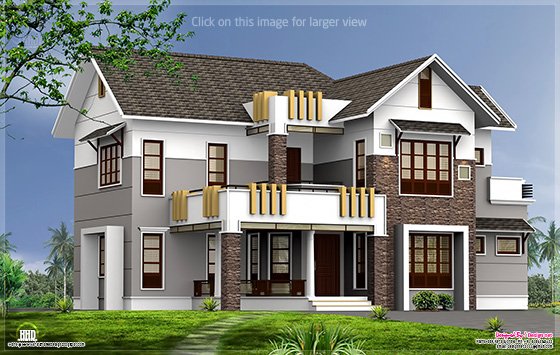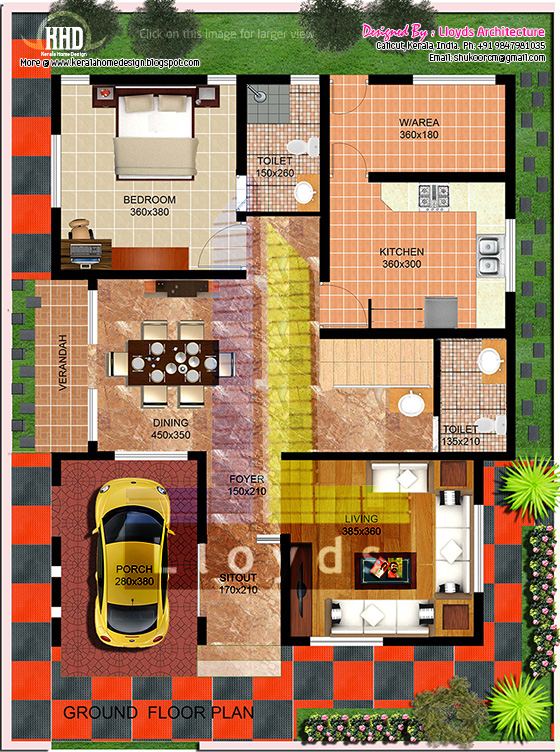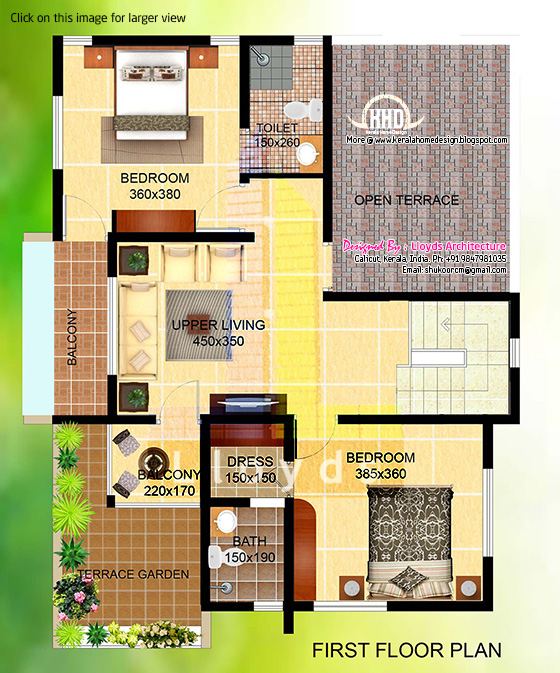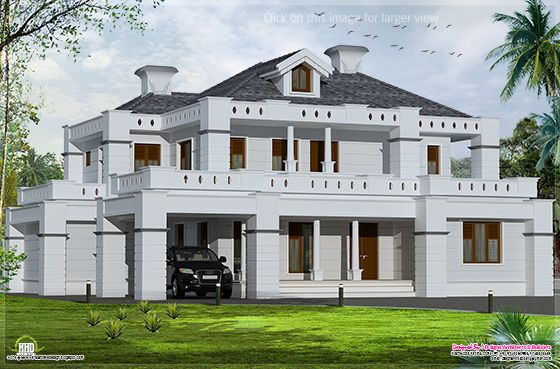
See Floor Plans
Ground floor : 2400 sq. ft.
First floor : 2500 sq. ft.
Second floor : 2650 sq. ft.
Mezzanine : 200 sq. ft.
Total area : 7750 sq. ft.



For more information about this contemporary home
Desinged by: The Tetris (Chennai house design)
No.C 43, 2nd Avenue, Anna Nagar
Chennai - 600040
Tel No. 044 - 64 56 46 36
Mobile +91 9786097222 +91 72999 03935/36/37/38
Tamilnadu
India
Email:tetrisarchitects@gmail.com













