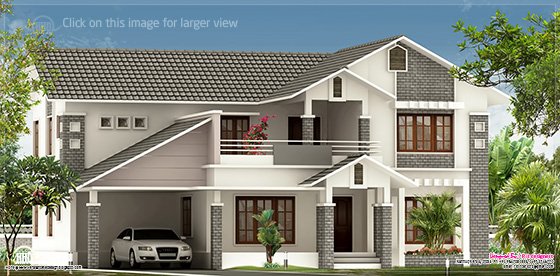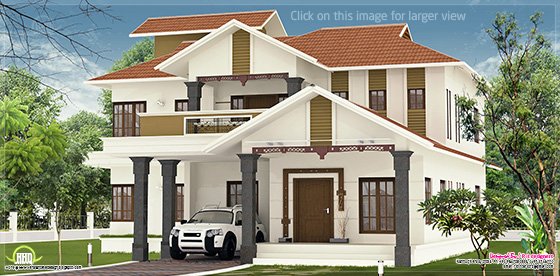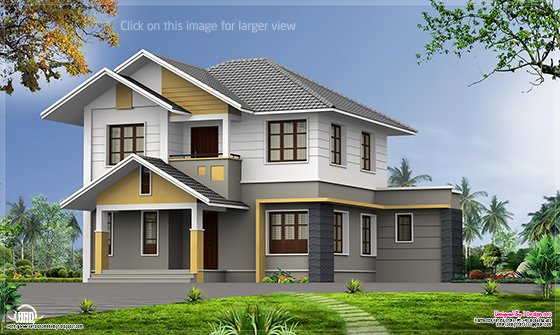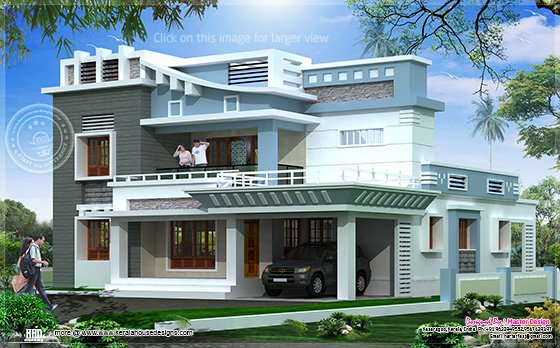2800 square feet (260 square meter) (311 square yards) 4 BHK sloping roof house elevation. Designed by Hi-design Architects & Builders, Kozhikode, Kerala.
 Sq.Ft. Details
Sq.Ft. DetailsGround Floor : 1800 Sq. Ft.
First Floor : 1000 Sq. Ft.
Total area : 2800 Sq. Ft.
FacilitiesGround floor
- Porch
- Sit Out
- Sitting
- Dining hall
- Stair case
- 2 Bed Room attached & dress
- Kitchen
- Work Area
- Common toilet
- Prayer room
- Store
First floor
- 2 bed room attached & dress
- Upper living
- Seen below
- Balcony
- Open Terrace
For more information about this house, Contact (Home design Kozhikode)
Designer : Muhammed Yousaf, Mujithab
Hi-design Architects & Builders
MJAC building thalassery road,nadapuram , H.O Koyilandy
ER. Mujuithab K.P
Mob:+91 9847775600,9995012656
Email:
muhammedyousafsiji@gmail.com

































