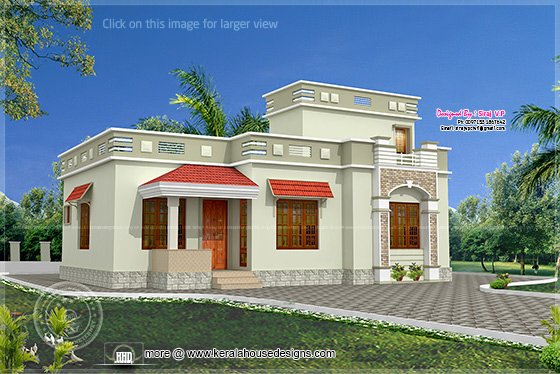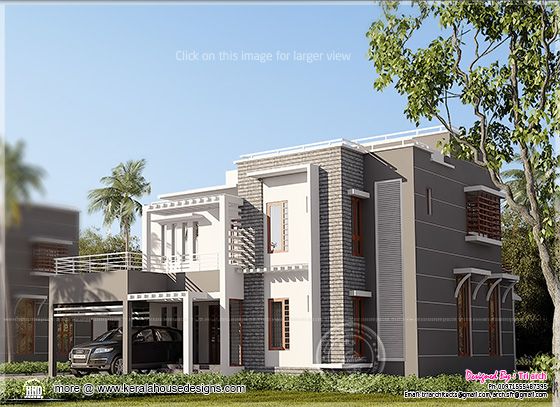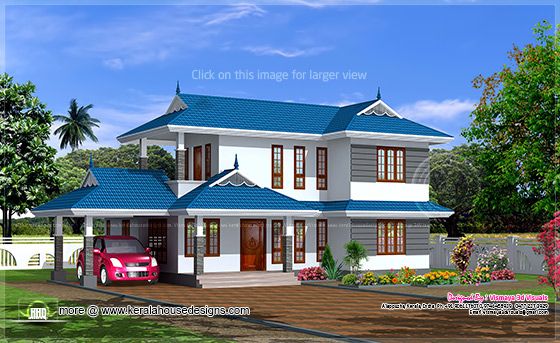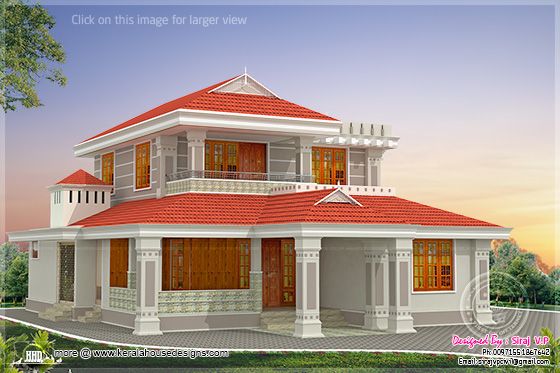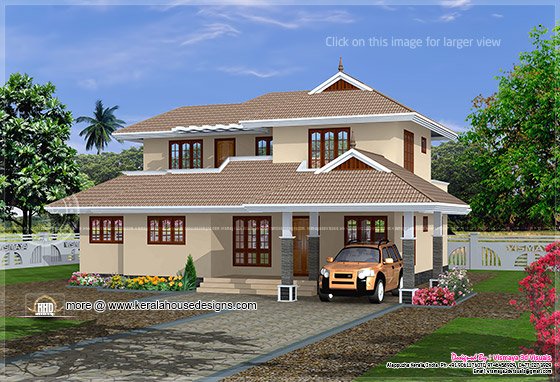
Facilities in this house
Ground floor : 1324 sq. ft.
First floor : 495 sq. ft.
- Car porch
- Sit out
- Drawing
- Dining
- Bed room - 3
- Attached Bath room - 2
- Common Bath room - 1
- Kitchen
- Work Area
Vismaya 3d Visuals
Westgate
Ambalapuzha
Alappuzha
Kerala
Pin.688561
PH:0477 227 3929
Mobile: +91 9061176070, 9746458929
Email:vismaya3dvisuals@gmail.com, vismayavisual@gmail.com




