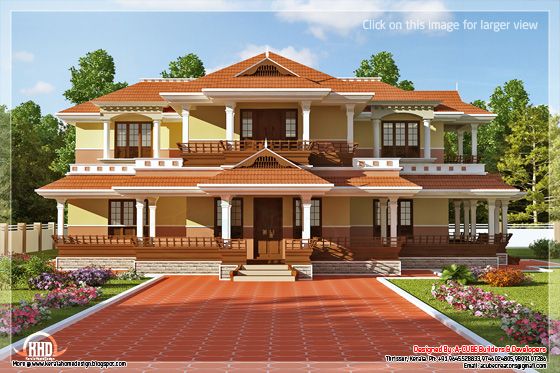
Facilities in this house
Total Area : 3720 sq.ft.
Ground Floor
- Porch
- Sit out
- Drawing
- Courtyard
- Pooja room
- Dining
- Bedroom - 2 with toilet
- Common toilet
- Kitchen
- Work Area
- Bedroom - 2 with toilet
- Upper living
- Utility room
- Balcony
Architect:Green Homes(House design and construction in Thiruvalla)
Revenue Tower, Thiruvalla
MOB:+91 99470 69616
Email:ghomes4u@gmail.com























