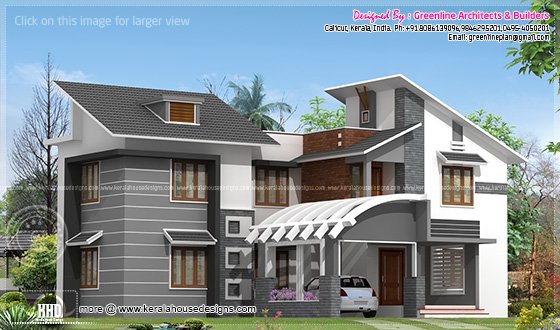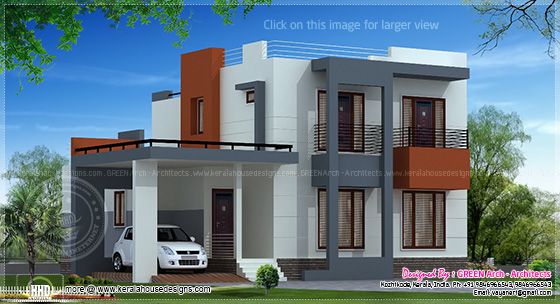
House Details
Ground Floor : 933.85 Sq. Ft.
First Floor : 589.43 Sq. Ft.
Total Area : 1525 Sq. Ft.
Bedroom : 3
Facilities in ground floor
- Sit out : 50.72 Sq. Ft.
- Drawing & Dining : 210 Sq. Ft.
- Bedroom : 2 nos
- Common toilet : 1 nos
- Kitchen : 111 Sq. Ft.
- Bedroom : 1 nos
- Upper living : 160 Sq. Ft.
- Sit out : 25 Sq. Ft.
[Home design in Trivandrum (Thiruvananthapuram)]
Designer : Sunobs.S.S
Mastercad
Thiruvananthapuram
Kerala
Email:sunobss@gmail.com
PH: +91 9847739322




























