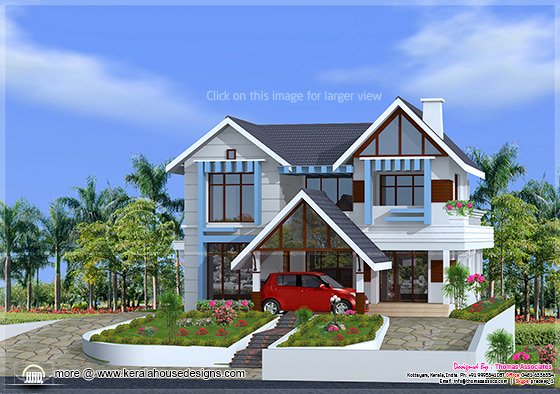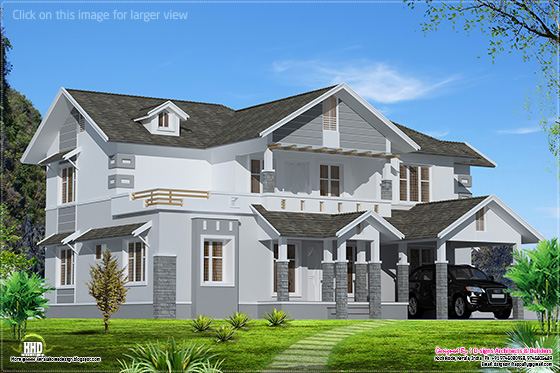
Facilities in this house
Ground Floor : 1425 sq.ft
- Porch
- Sit out
- Drawing
- Foyer
- Dining
- Bed room - 2
- Attached Dress & Bath room - 1
- Common Toilet - 1
- Kitchen
- Work Area
- Back side Veranda
- Upper Living
- Bed room - 2
- Attached Toilet - 2
- Balcony
Thomas Associates (Home Design in Kottayam)
2nd floor, Ebenezer shopping centre,
Manarcad 686019,
Kottayam, Kerala,
INDIA
PH:+91 99995541087 Office: 0481-6556554
Skype: pradeep_1
Email:info@thomasassocs.com









