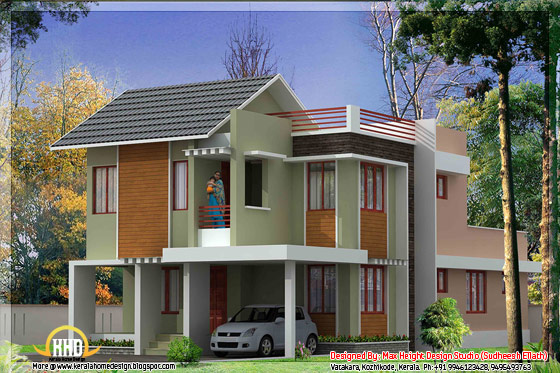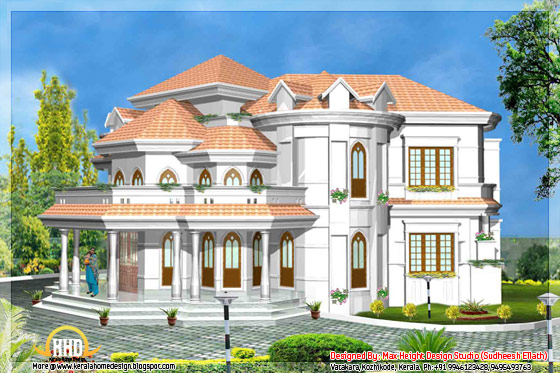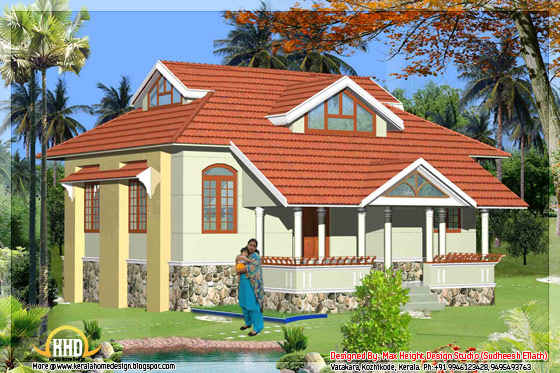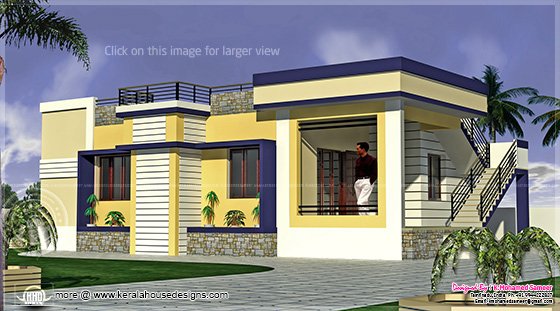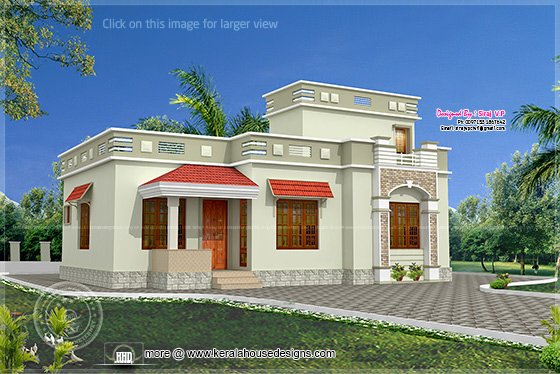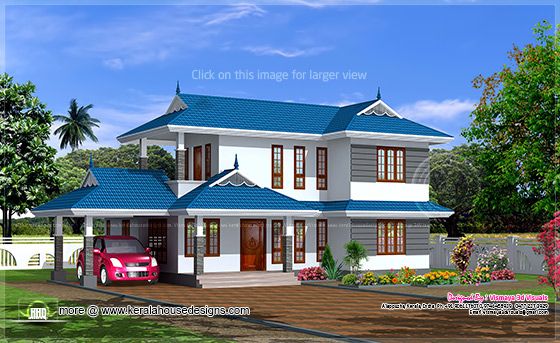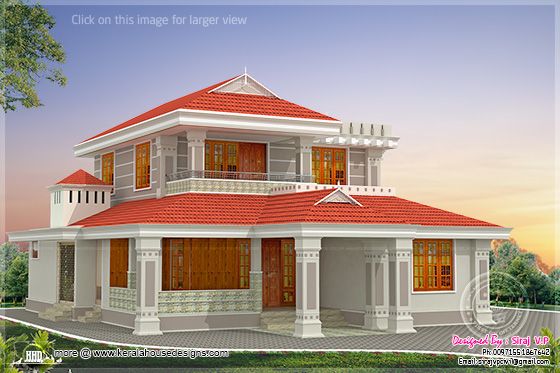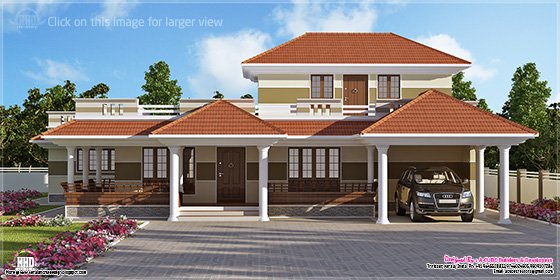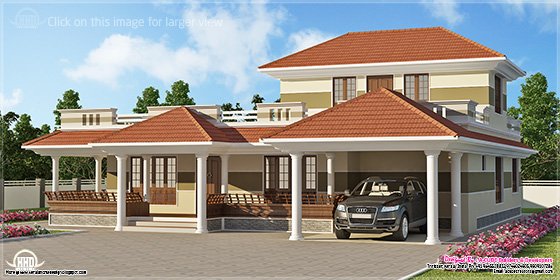2400 Square feet (223 Square Meter) (267 Square yards) 4 bedroom home design by
D-signs Architects & Builders, Villiappally, Vatakara, Kozhikode.
 Facilities in this house
Facilities in this houseGround Floor : 1500 sq.ft
- Two bed rooms with attached toilets
- Prayer room
- Sitting room
- Dining room
- Sit out
- Porch
- Kitchen
- Work area
- Store
First Floor : 900 sq.ft
- Two bed rooms with toilets attached
- Upper living
- Balcony
For more information about this houseDesigned by: D-signs Architects & Builders(
Home design in Kozhikode)
Designer : Hijas & Aneer 1st Floor, V.M Complex
Villiappally, Vatakara, Kozhikode
Email:
dsignsvilliappally@gmail.comPh:+91 9745080958, 9745805689
