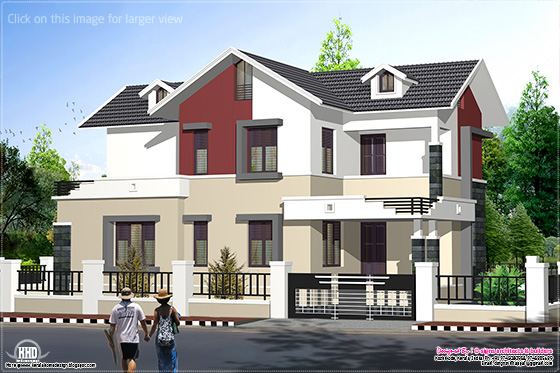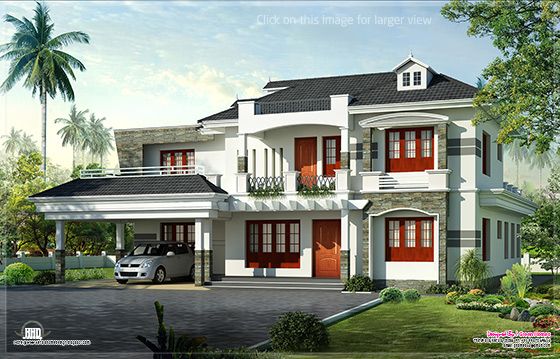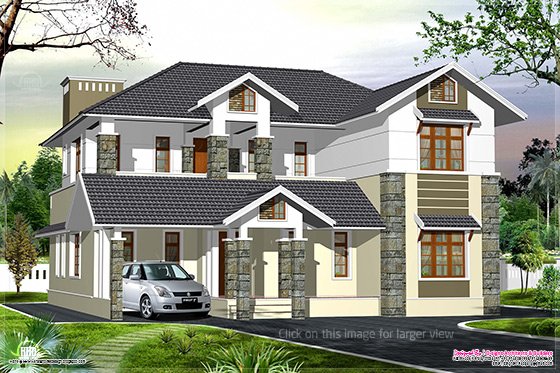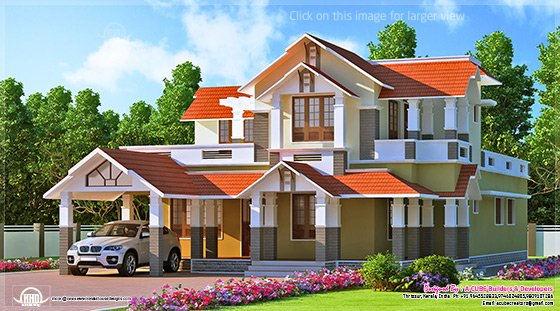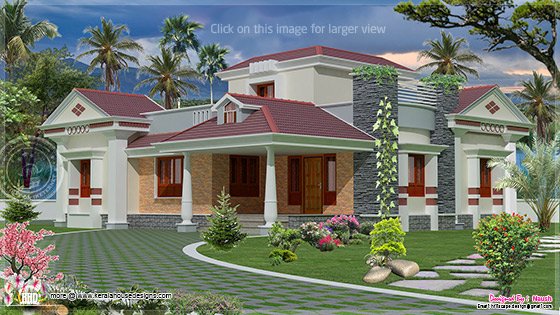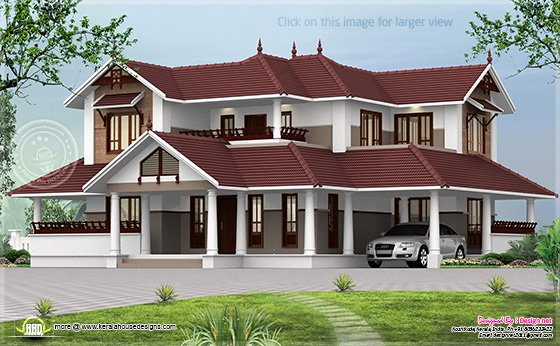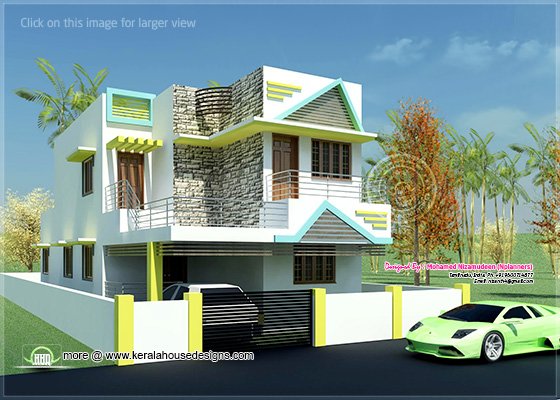Beautiful 2550 square feet (283 square meter) Kerala style duplex house designed by ACUBE Builders &Developers, Thrissur.
Floor Plan DetailsGround Floor : 1736 Sq. Ft.
First Floor : 818 Sq. Ft.
Total Area : 2550 Sq. Ft.
 Facilities in this House
Facilities in this HouseGround floor -1736 sq. ft.
- Car porch
- Sit out - 2
- Drawing
- Dining
- Consulting room
- Bed room -2
- Attached Bath room - 2, Common -1
- Kitchen
- Work area
- Varandha
First floor - 818 sq. ft.
- Upper Living
- Bedroom - 2
- Attached Bathroom - 2
- Balcony
Total Area - 2550 sq. ft.
To know more about this house, contact (House design Thrissur)
ACUBE
Builders & DevelopersVayalambam,Anchappalom
Thrichur . DT
Kerala ST
India
Ph: 9645528833,9746024805,9809107286
Email:
acubecreators@gmail.comGround floor -1736 sq. ft.
Car porch
Sit out - 2
Drawing
Dining
Consulting room
Bed room -2
Attached Bath room - 2, Common -1
Kitchen
Work area
Varandha
First floor - 818 sq. ft.
Upper Living
Bedroom - 2
Attached Bathroom - 2
Balcony
Total Area - 2550 sq. ft.
