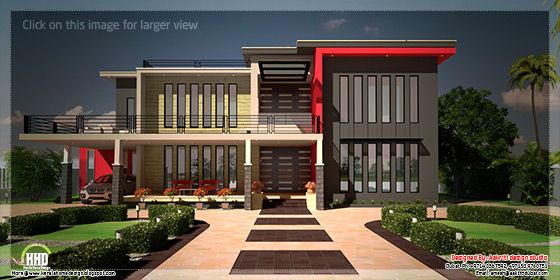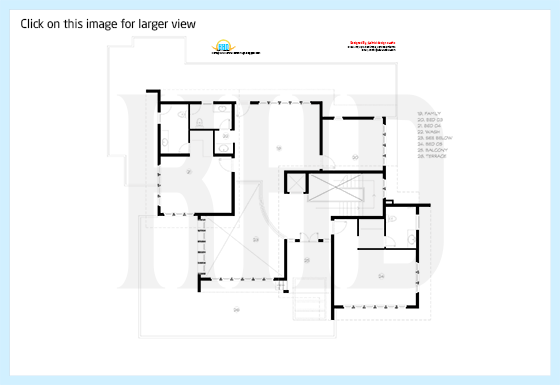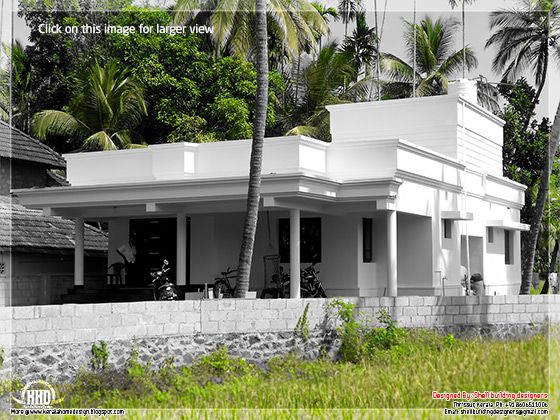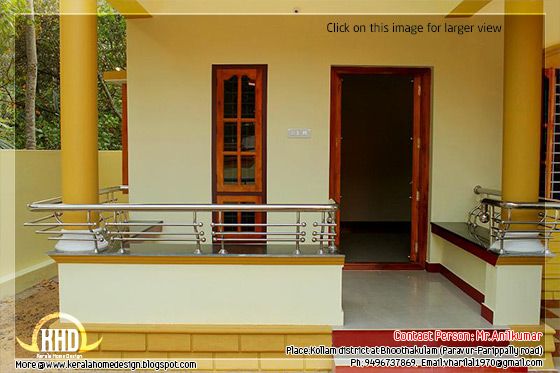3800 Square Feet (353 Square Meter) (422 Square Yards) 5 bedroom contemporary villa design by
Aakriti design studio,Dubai.
 Sq.Ft. Details
Sq.Ft. DetailsTotal Area : 3800 Sq.Ft.
Facilities of this villaFacilities in Ground Floor
- Sit out
- Garage
- Foyer
- Shoe/Electrical
- Living
- Master bed
- Lift
- Dining
- Hand wash
- Bedroom 02
- Kitchen
- Storage
- Maid's
- Utility
- Laundry
- LPG room
- Common toilet
- Car Garage 02
Facilities in First Floor
- Family
- Bed 03
- Bed 04
- Wash
- See below
- Bed 05
- Balcony
- Terrace








 For More information about this beautiful villa, contactDesign : Aakriti design studio,Dubai
For More information about this beautiful villa, contactDesign : Aakriti design studio,DubaiHomes in Kerala. Designed from Dubai
Email:
info@aakritidubai.comDubai PH:+97150 9760751,+9714 2567592
Kerala PH: +91 9747012288
Designer : Amesh Ke
(
amesh@aakritidubai.com)

































