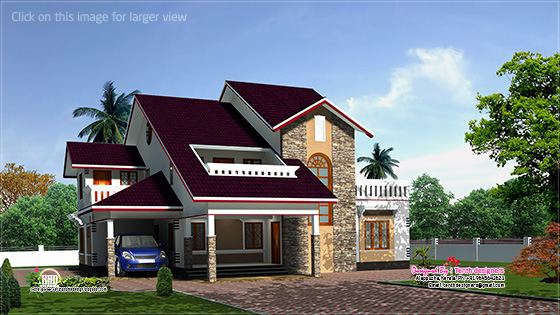
See floor plan drawings
Ground floor : 1884 sq.ft.

- 2 bed rooms with attached toilet
- Sitting room
- Dining room
- Foyer
- Sit out
- Porch
- Kitchen
- Work area

- 2 bed rooms with toilets attached
- Upper living
- Balcony
Tenth designers
Alappuzha
Kerala
Ph:+91 9645643621
Email:tenthdesigners@gmail.com






No comments:
Post a Comment